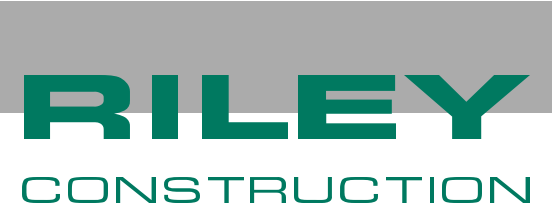
Riley Preconstruction
With InStep®
Riley’s proprietary approach begins with you. Our team leaders get to know each client’s goals — both tangible and intangible. We bring all key players together to learn as much as possible when it comes to the technical and logistical aspects of each project. Together, we design a clear plan and schedule using our signature InSTEP strategy to ensure a smooth and successful outcome.
Estimating/Budgeting
Our 50+ years of attention to detail has established our incredibly accurate estimations, which lowers your overall costs.
Accuracy is key to successful budgeting. That’s why our world-class preconstruction staff keeps an extensive cost history of previous projects. Our estimates are conducted in four phases: Conceptual, Schematic Design, Design Development, and Construction Document. Each detailed budget prepared is presented to all members of the team, providing an environment grounded in transparency and open communication.
Collaborative Value Engineering
Together with the design team, we conduct a value engineering program that gets you the most economical result without sacrificing quality.
Our preconstruction experts work with the design team to identify high-cost areas and determine possible alternatives that could lower cost without sacrificing quality.
Constructability Analysis
We find potential obstacles before they happen.
Riley thoroughly reviews all documents and plans to identify, reduce, and eliminate areas that could result in errors or delays before they occur. This process is done with the design team and often goes hand in hand with our Collaborative Value Engineering.
Building Information Modeling
We use the latest BIM software to create a 3D model of your facility.
With the latest BIM technology, Riley creates a model to make estimating and design easier. BIM allows the preconstruction team to determine accurate pricing, while also detecting flaws and MEP system clashes in advance, ultimately saving time and money. With this 3D model, you can virtually “walk through” your facility, allowing for refinement and, of course, better visualization.
Preconstruction Design Phase Scheduling
We’re detailed and practical — especially when it comes to schedules.
Riley prepares a comprehensive design phase schedule to provide the earliest and most reasonable start date for construction.
Site Use/Logistics Planning
A quality site analysis can improve nearly every aspect of the construction phase. That’s why Riley makes a specific and complete plan that is as unique as each project.
We examine vital processes such as project sequencing, material staging, and access restrictions to create an effective site logistics plan for every phase of construction. Our aerial site maps give you a clear vision of the entire site, including access points, storage/laydown space, and construction traffic patterns.
Permitting
Riley manages all required permits, so you don’t have to.
Permitting is sometimes cumbersome, but always necessary. We handle all requirements for permits and approvals and incorporate this process early on. By doing so, we allow for sufficient turnaround, which means no impact on your project’s schedule.
Procurement
Our solid industry reputation brings us significant bidding interest from the region’s top vendors.
We provide a composite list of recommended bidders for your review and approval. During the design development phase, we divide the work into various bid packages based on trade and labor considerations, long lead items, sequencing and phasing, local practices and any other factors that affect competitiveness and efficiency.
