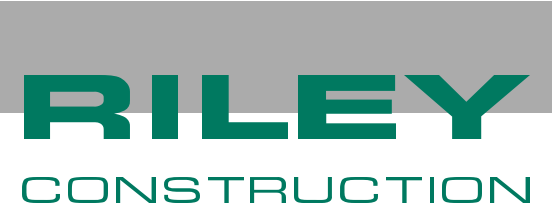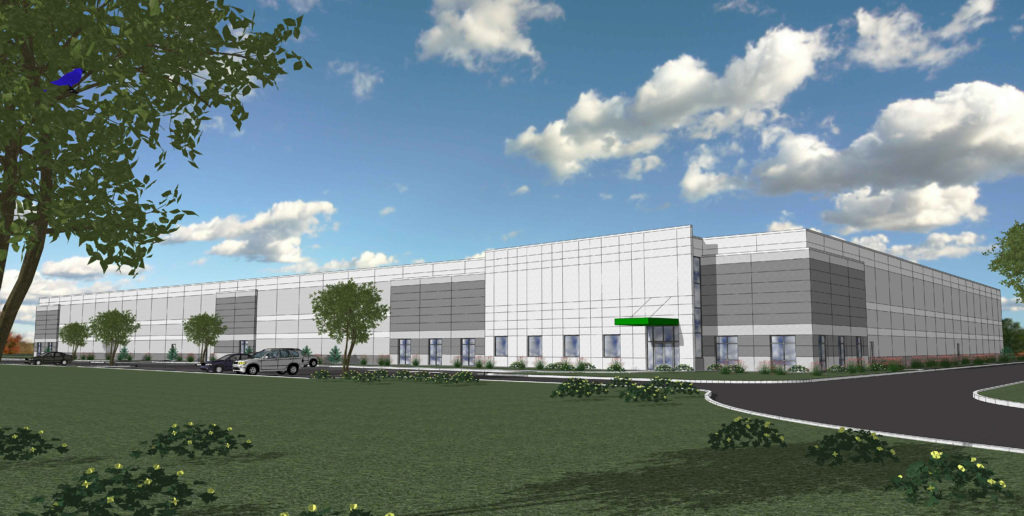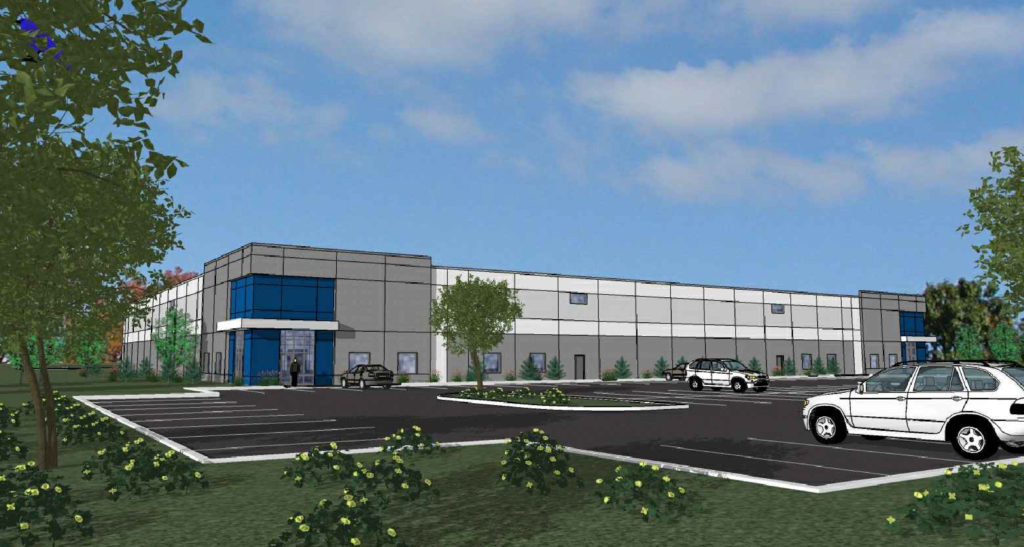Location
Salem Lakes, WI
Size
111,233 and 50,498 Sq. Ft
Owner
Zilber Property Group
Architect
Partners in Design Architects
These industrial build-to-suit facilities were constructed as a mix of speculative and build-to-suit. Building I houses a manufacturer of fasteners; Building II was constructed as half build-to-suit and half speculative.
Features of Building I include:
- 10,000 SF office area
- 28’ clear height
- 4-docks
- 3-drive-in doors
- 110-car parking capacity
- Premium ductilecrete slab
- HVAC systems specifically engineered for the tenant’s special manufacturing needs.
Building II’s occupied area houses a precision tool manufacturer and includes an office buildout and premium HVAC systems. The speculative side is move-in ready with all life safety, lighting and HVAC systems equipped for pallet storage or light manufacturing. Features of Building II include:
- 24’ clear height
- 2 docks on each half (total of 4)
- 1 drive-in door on each half (total of 2)
- 59-car parking capacity



