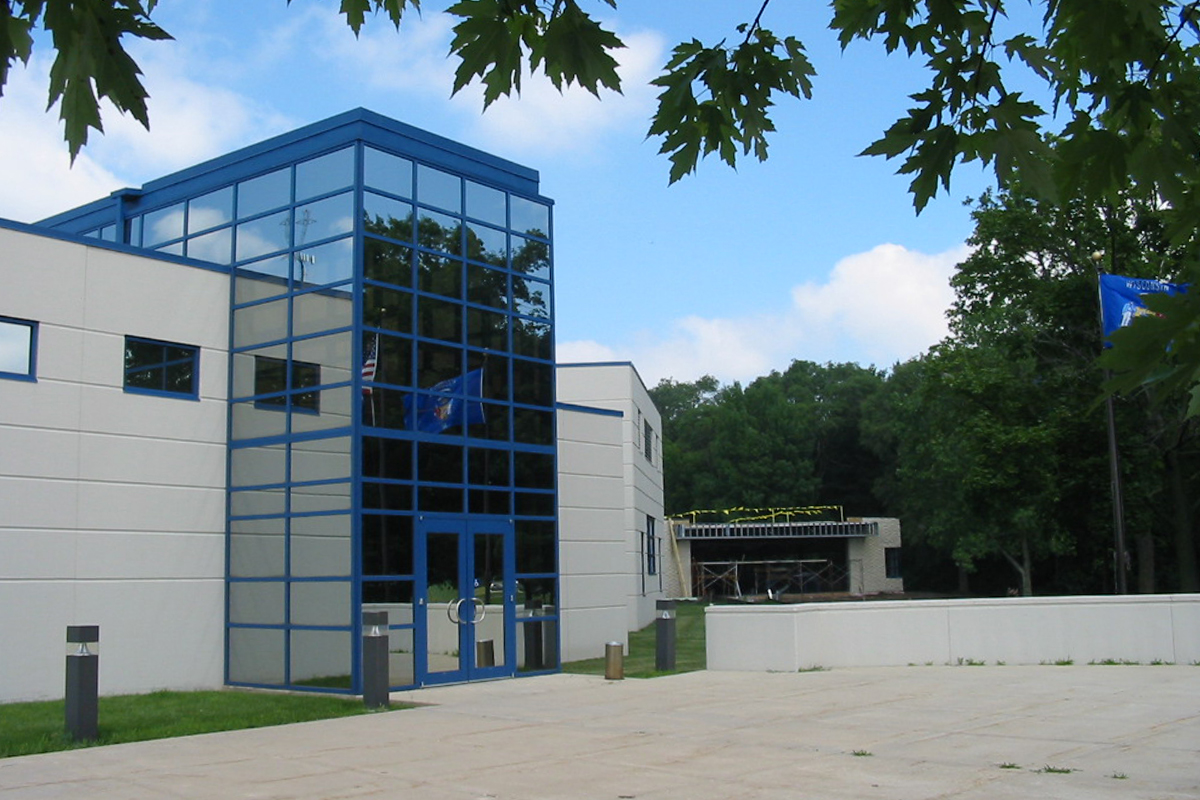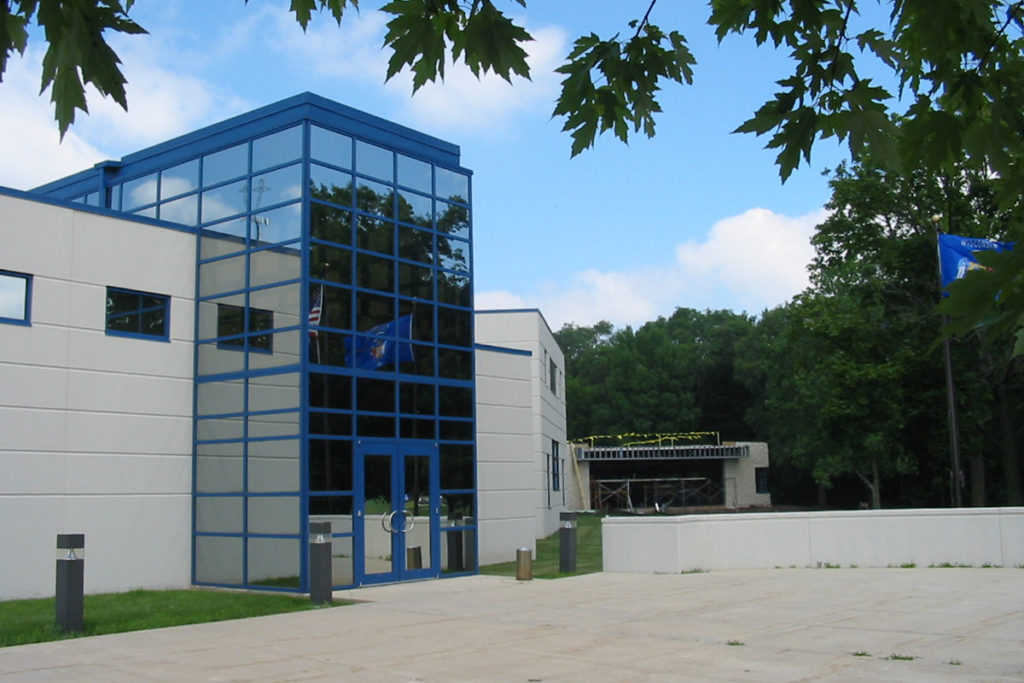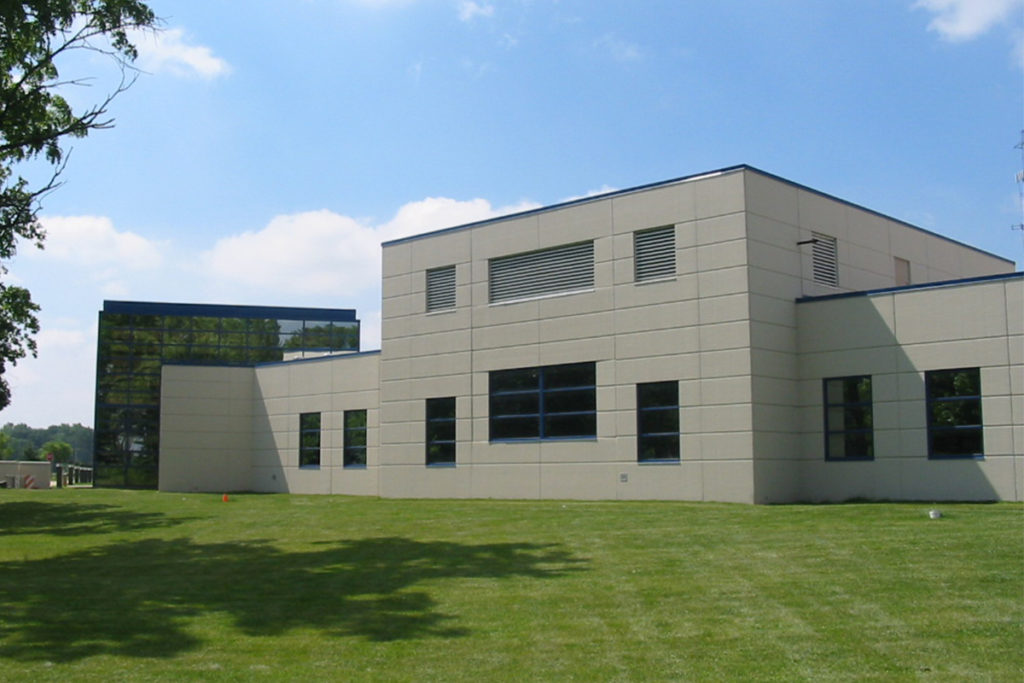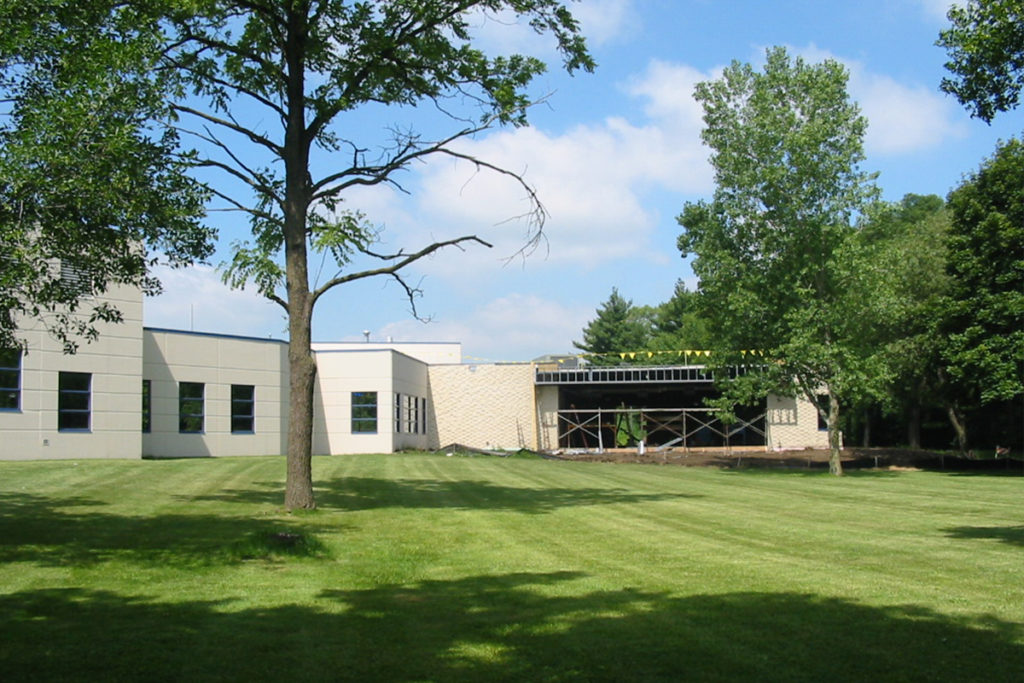Location
Pleasant Prairie, WI
Size
7,400 Sq. Ft
Owner
Village of Pleasant Prairie
Architect
Partners in Design Architects, Inc.
Riley Construction Company provided Construction Services for an addition to the current Public Works Facility for the Village of Pleasant Prairie.
The project involved a 7,400 SF addition to the existing public works facility which included private office space for managers, open office space for support staff and conference/meeting space. There is a portion of minor remodeling that improved the reception area and created an additional conference room from some existing offices that were relocated to the addition.




