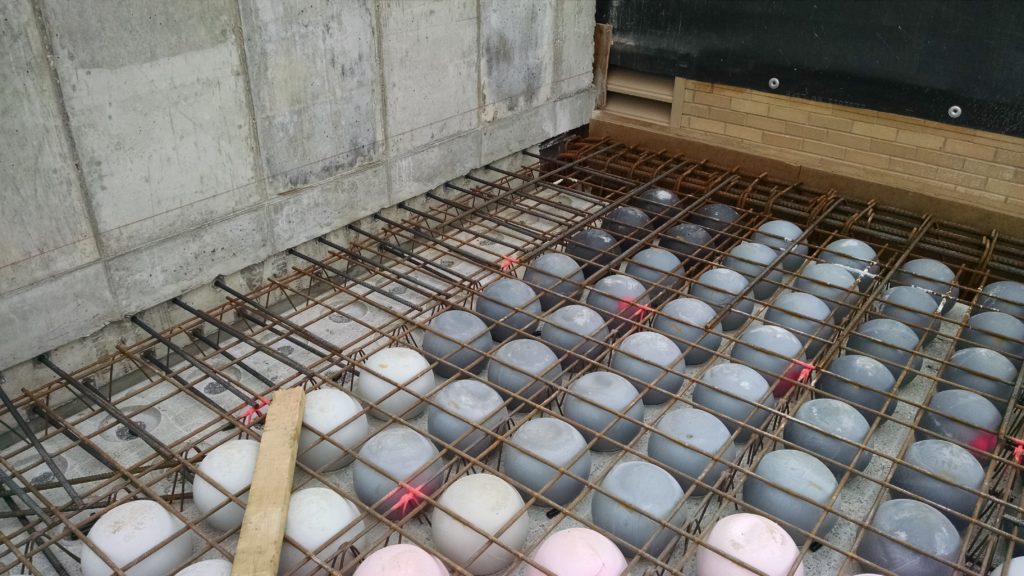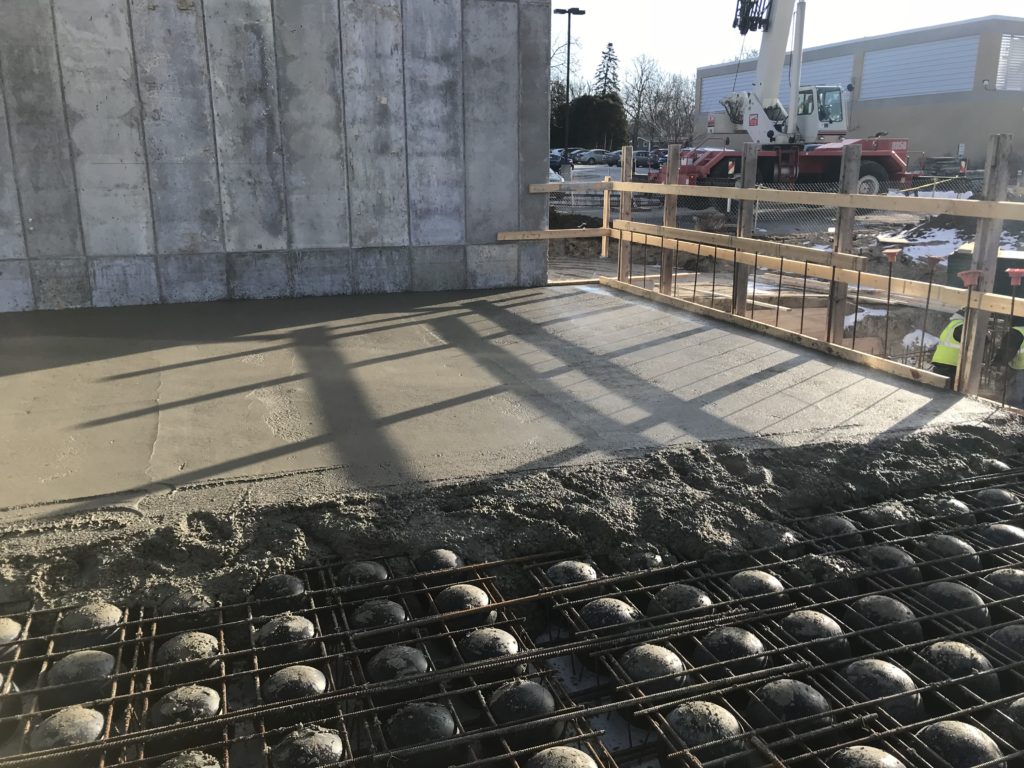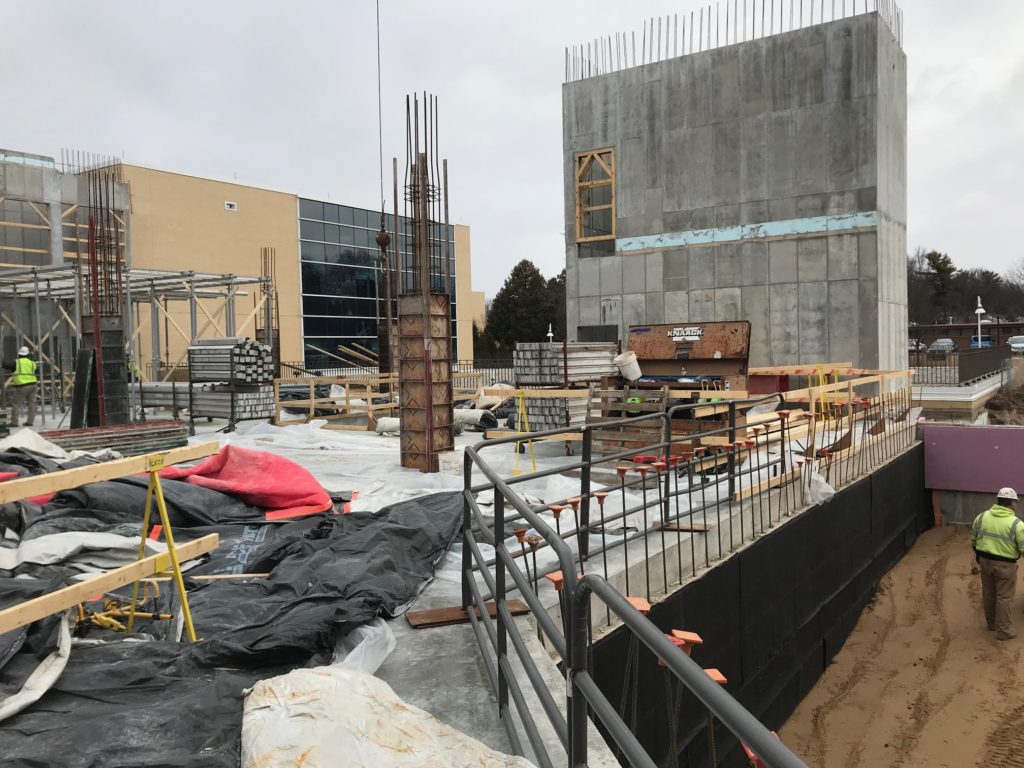Renovation and expansion project in ProHealthCare’s Oconomowoc Memorial surgery wing. The 21,000 square-foot addition accommodates a new 10-bay patient recovery area and ancillary space for material distribution. The new structure consists of three levels of cast-in-place concrete and includes a new loading dock.
The 31,000 square-foot renovation adds two operating rooms to the wing, as well as new sterile processing, sterile core, and staff support spaces. A total of eight operating rooms were renovated or added to support this project.
A unique feature of this project was the utilization of BubbleDeck, an innovative concrete slab technology. The process replaces up to 35% of a concrete slab with plastic air-filled bubbles that act as a void. The bubbles are inserted into the slab and held in place by reinforcing steel mesh on the top and bottom. The bubbles displace concrete without sacrificing structural strength.
All work was performed while the hospital was fully operational. Riley completed the project over five phases to minimize any disruption to patients and staff.





