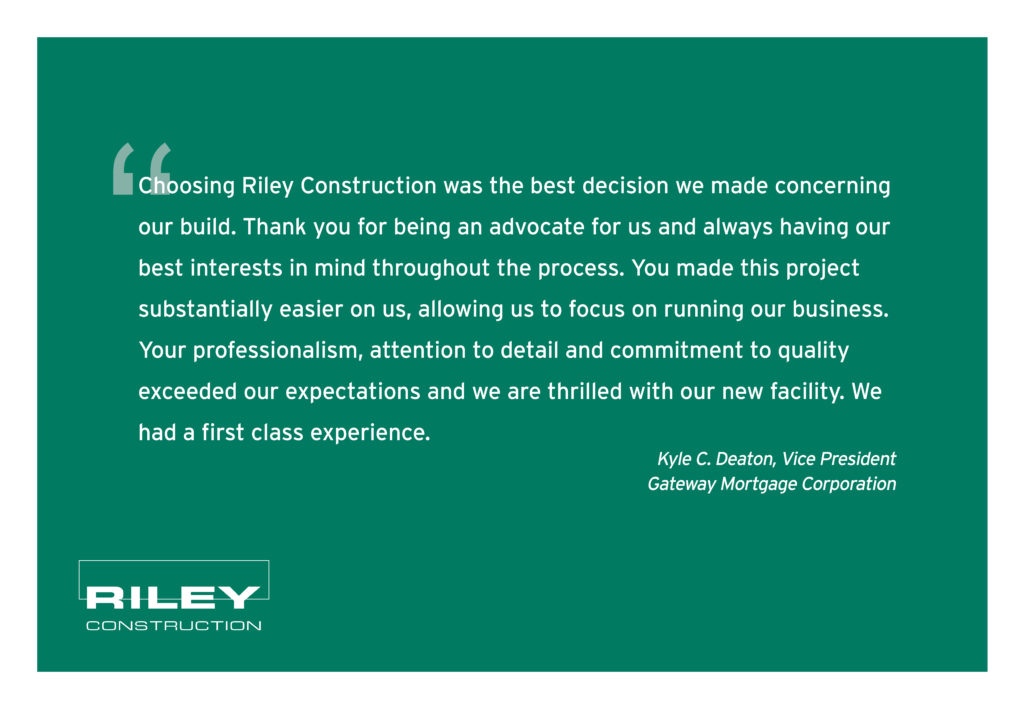Location
Kenosha, WI
Size
9,900 Sq. Ft
Architect
Partners In Design Architects
The 9,900 square-foot wood framed structure with masonry exterior and shingled roof building is an out of the ground building with a concrete formed basement, slab on grade and precast plank floors.
The exterior of the project includes minor site utilities tying into existing mains, concrete parking, and landscaping next to an existing retention pond.



