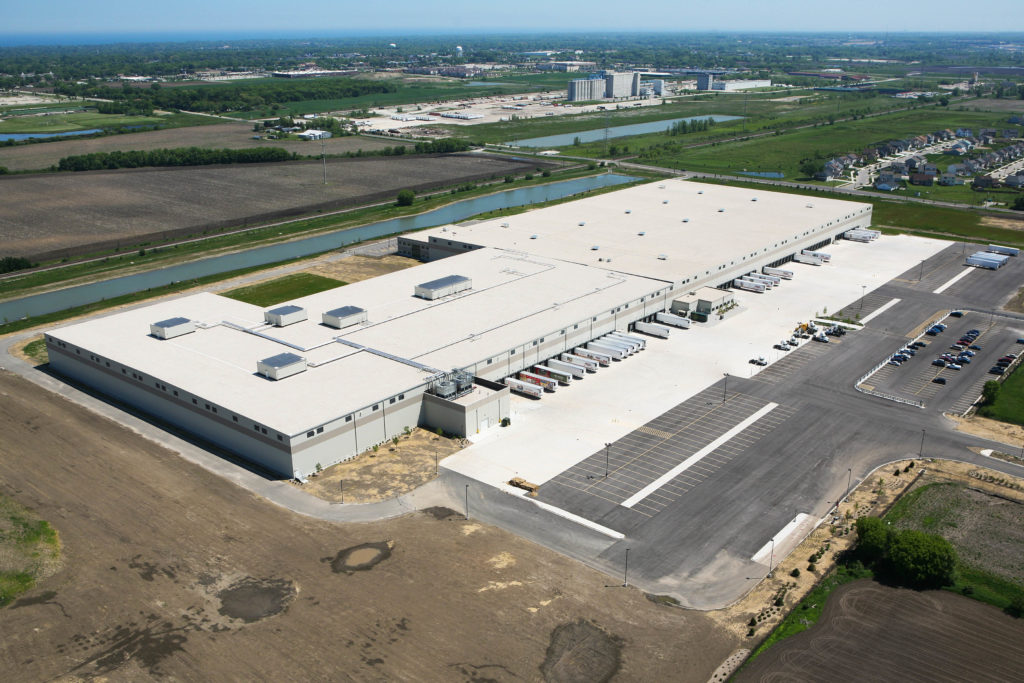Location
Kenosha, WI
Size
750,000 Sq. Ft
Owner
Associated Wholesale Grocers
Architect
Harris Architects
Riley Construction Company provided design-build delivery services for this grocery distribution center.
Features include:
- One–story warehouse/distribution area and two–story office space
- Approximately 500,000 SF of dry storage and 250,000 SF of cooler/freezer storage
- 32’ clear height
- 66 loading docks
- Delivered on an expedited 9–month schedule
Despite weather delays and soil remediation, Riley’s fast-track construction and innovative schedule reduction methods kept deadlines under control.





