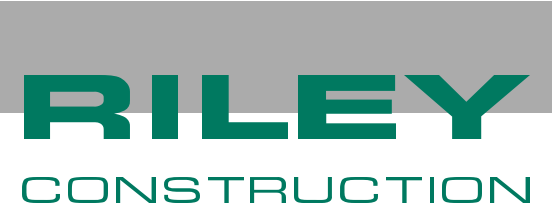Location
Mount Pleasant, WI
Size
74,268 Sq. Ft
Owner
Ascension
Architect
Eppstein Uhen Architects
This new Medical Office Building features two floors of patient care.
First floor features include:
- Urgent Care center
- Lab space
- Rehabilitation services
- Clinic area
- Imaging services, including X-Ray, CT, MRI, and Mammography rooms
- Administrative and support space
The second floor features an Ambulatory Service Center with six operating rooms, GI procedure rooms, prep/post surgery suites, and administrative/support space.

