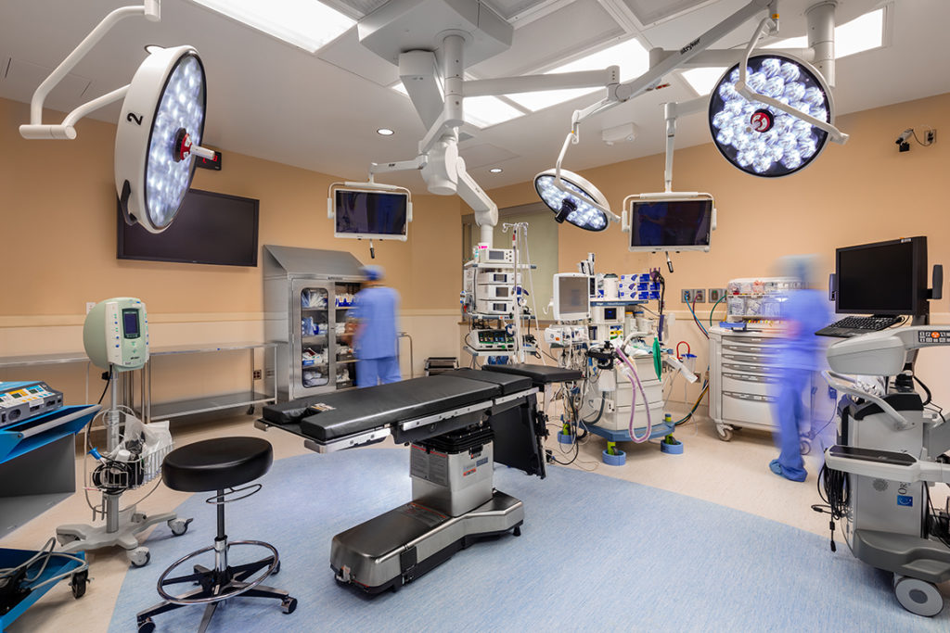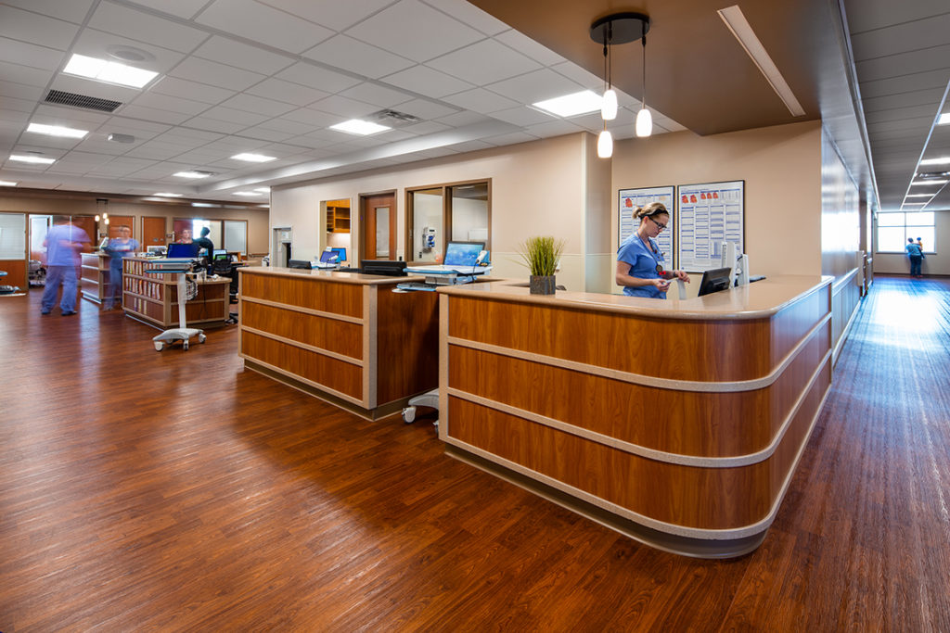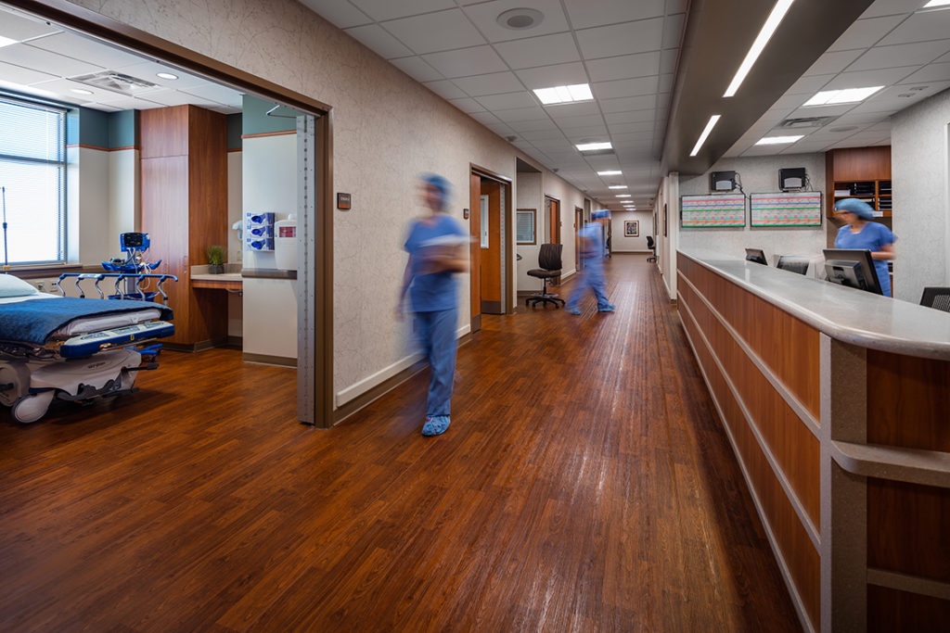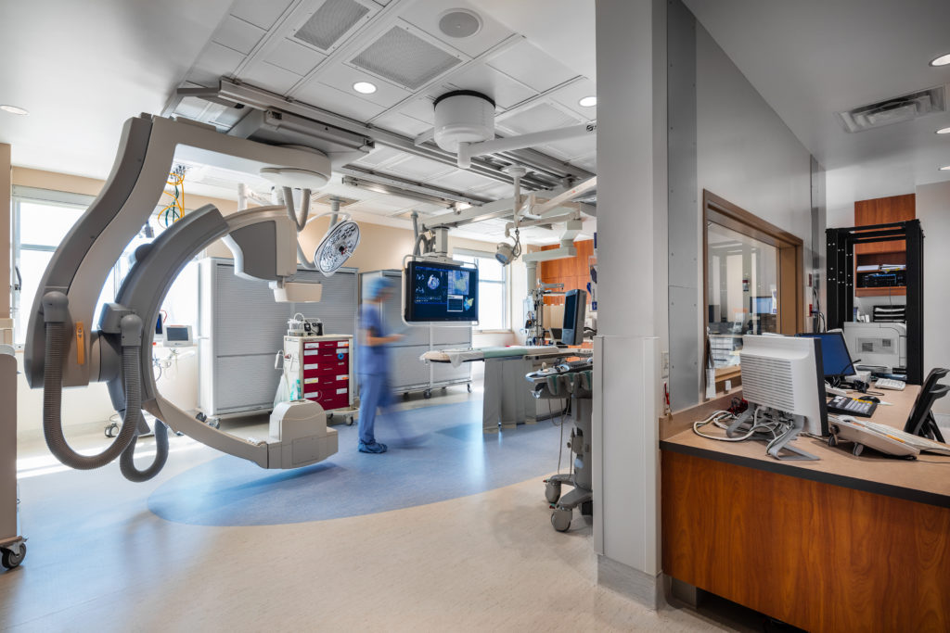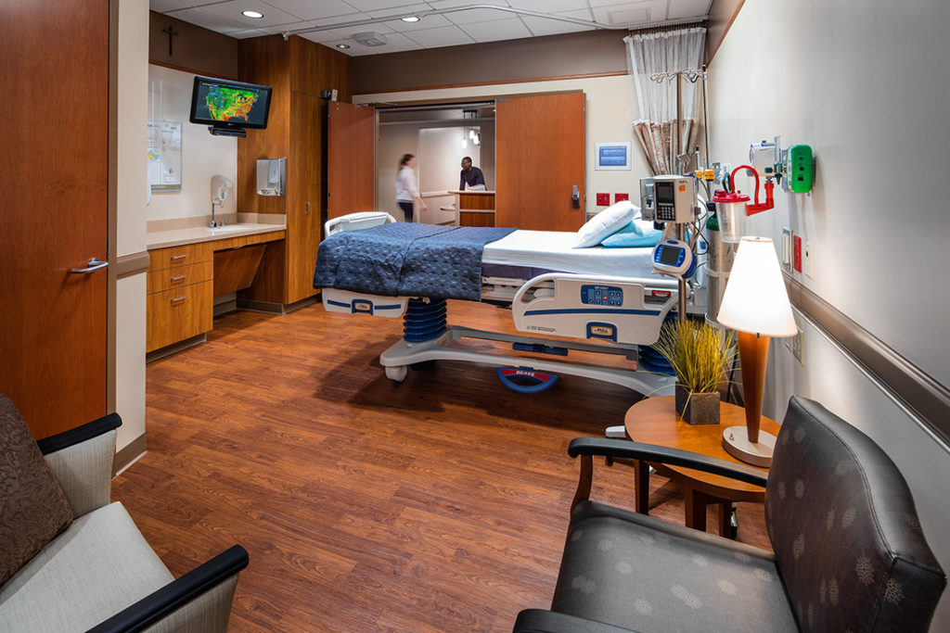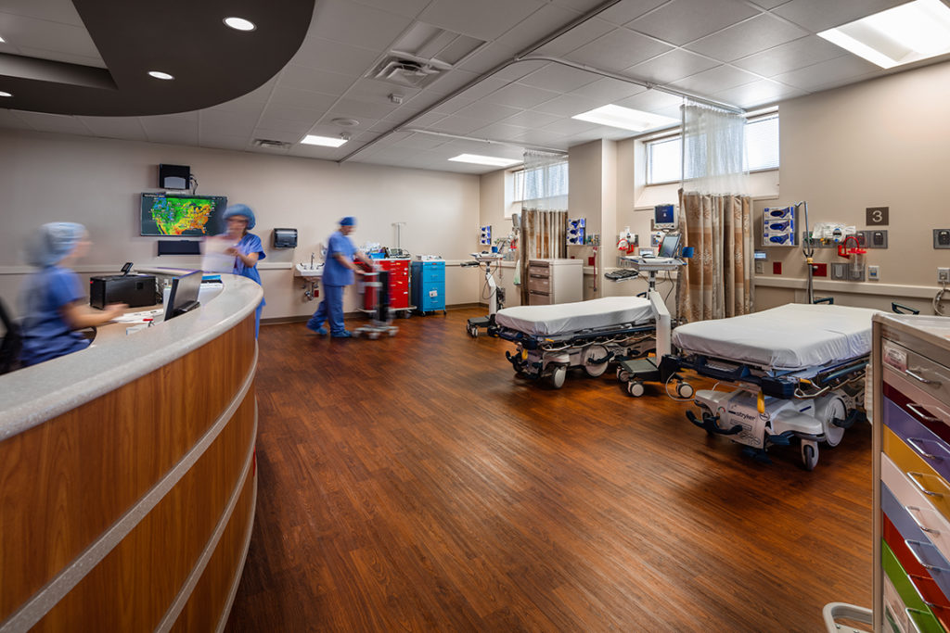Location
Franklin, WI
Size
49,250 Sq. Ft
Owner
Ascension
Architect
Eppstein Uhen Architects
Riley performed major renovations at this critical and specialty care hospital to meet the need for increased inpatient functionality. The work took place in occupied space on multiple floors, and involved reworking room layouts, upgrading finishes, and updating numerous MEP systems.
Areas involved included:
- Nurses’ stations
- Patient recovery rooms
- Standard patient rooms
- Standard and cardiovascular operating rooms
- Laboratories
- Mammography center
- Breast Care/Plastics services
- Two Cath Labs and four Endoscopy Procedure rooms
- Administrative and support areas
- Installation of new air handler
- Expanded Kitchen and Food Service Preparation Areas
- Renovated First Floor Imaging Suites, Including CT Building Addition
- Physical Therapy Pool Room
The project was fast-tracked in multiple phases to allow all areas of the hospital to remain open.


