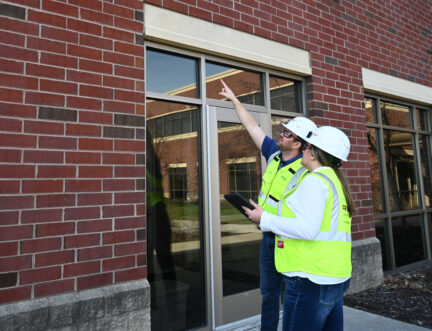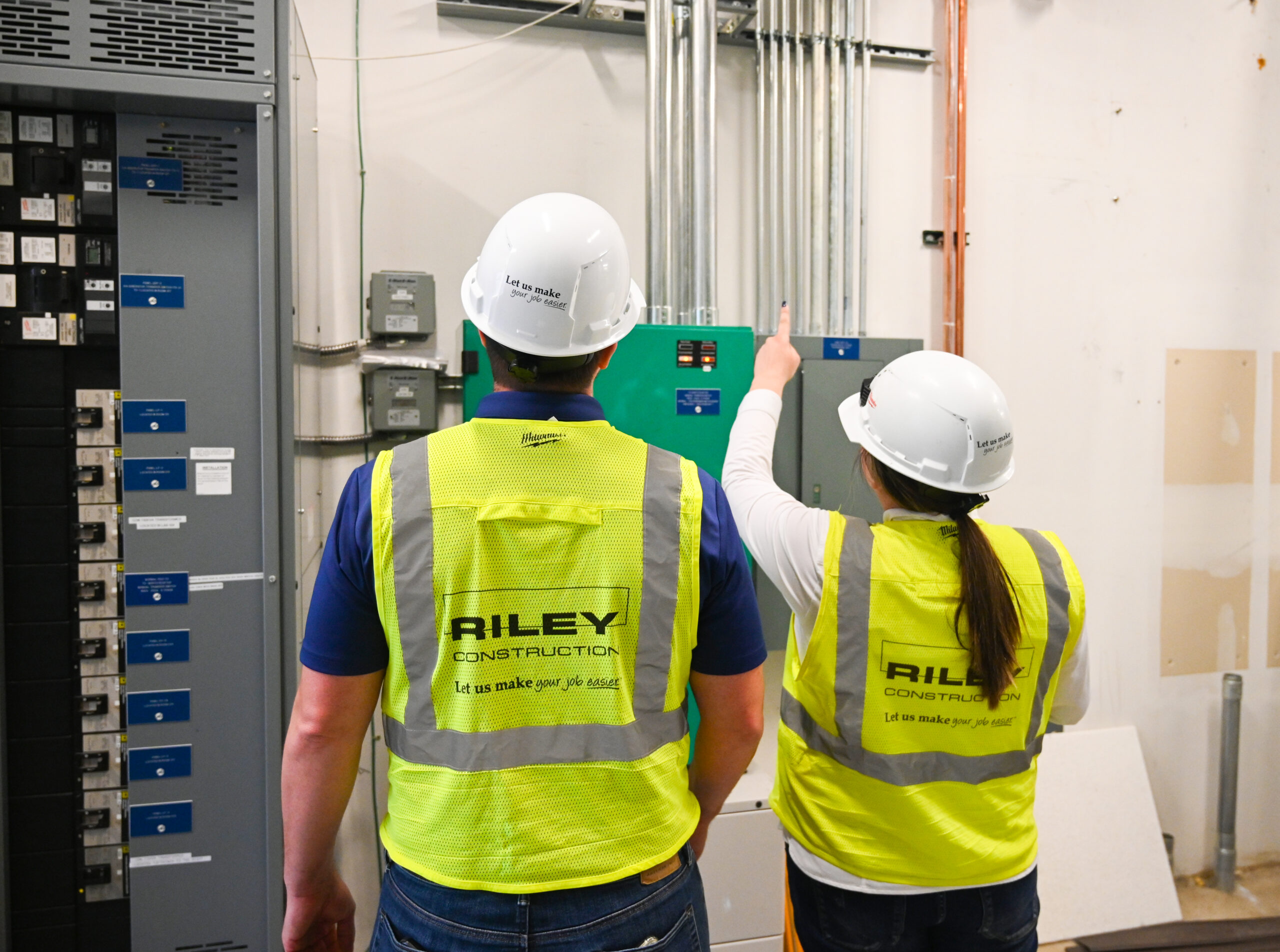Is your municipal building’s interior or façade eroding? Has your municipality grown to the point of workers and residents feeling a bit overcrowded? If so, some significant changes may very well be in order.
Investing in a remodel or expansion is a major investment that requires collaboration among multiple parties. Whether you’re working on a public safety building, village hall, police department, fire department, or any other municipal facility, it’s vital to assess exactly what is needed early on and establish a solid action plan.
Here are a few ways to tell if it’s time for a remodel or expansion and understand the first steps to take.
Signs your building is due for an upgrade
There are some obvious clues that indicate your building needs a remodel. For instance, look for noticeable deterioration on stone, brick, concrete, and wood, which are prone to erosion and other problems such as cracking and settling. Roofing systems, HVAC systems, fire exits, windows, and flooring tend to experience wear and tear and will eventually require replacement to uphold the architectural integrity and avoid potential safety issues.
Other challenges that signal a remodel include improper insulation and waterproofing, which lead to low energy efficiency and excess moisture. If your building is visibly outdated, you risk facing code violations due to changing building requirements. First impressions can also impact the reputation of your brand and day-to-day operations.
Business growth is often a positive reason for undergoing a building expansion or renovation. If the municipal building has exceeded its original capacity for workers, customers, or equipment, or if it is simply too small to accommodate the needs of the community, new construction can resolve overcrowding issues and lead to a more comfortable and productive atmosphere.
Municipalities should develop a general maintenance plan to ensure various elements are examined on a regular basis. As a rule, it’s recommended to review a building every five to ten years at minimum to determine whether it’s time to plan for a remodel, expansion, or an entirely new building. For most modern commercial buildings, the average building lifecycle is around 50 to 60 years.
Start with a facility assessment
A facility assessment is a critical tool to ensure a building is functioning optimally and providing a safe and welcoming environment. This assessment reviews compliance with regulatory standards and identifies potential hazards or deficiencies in a facility that may compromise the health and safety of a building’s inhabitants.
These assessments also help detect areas where the facility is not meeting its intended function or is not being used efficiently, which can result in unnecessary expenses. This evaluation process also promotes an efficient flow of traffic throughout the building — both inside and out — as floorplans and infrastructures are thoroughly evaluated. A facility assessment can also pinpoint opportunities for modernization that can improve the building’s quality and usability.
Ultimately, a facility assessment helps build a case for key decision makers such as local government leaders and leads to cost savings which is particularly important to taxpayers funding municipal projects.
Consider your long-term needs
As with any type of construction project, upfront, careful planning will make expansions, renovations, and other improvements down the road more efficient. First and foremost, your facility assessment will inform your maintenance and capital plan. When you’re ready for a remodel or expansion, you can determine which delivery method works best for your project. This decision will help determine the budget, schedule, and scope and ensure a successful outcome.
When planning a municipal project, consider building materials that address today’s safety and sustainability needs. Secure entryways, bulletproof glass, and eco-friendly materials, including recycled steel, timber, and precast concrete, are prime examples.
The preconstruction phase allows for careful planning, budgeting, and coordination of all aspects of the project before construction actually begins. This can help minimize delays, unforeseen costs, and other issues that may arise during construction. Additionally, preconstruction can help identify any potential conflicts or logistical challenges and address them proactively. Therefore, stakeholders can collaborate and ensure that the project meets all regulatory requirements, is completed within the specified timeframe, and stays on budget.
Is your municipal building in need of a remodel or expansion? Contact Project Executive Chad Parker ChadP@rileycon.com or Senior Operations Manager Jim Moczynski JimM@rileycon.com to get started. Check out Riley’s municipal project portfolio for more ideas.
In the meantime, feel free to take our FREE facilities assessment quiz.

