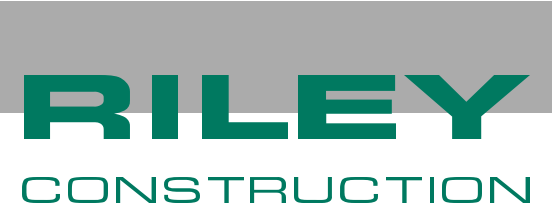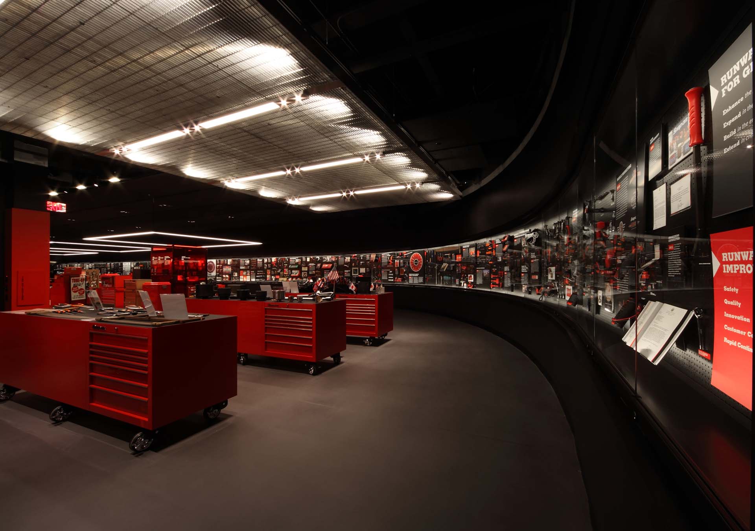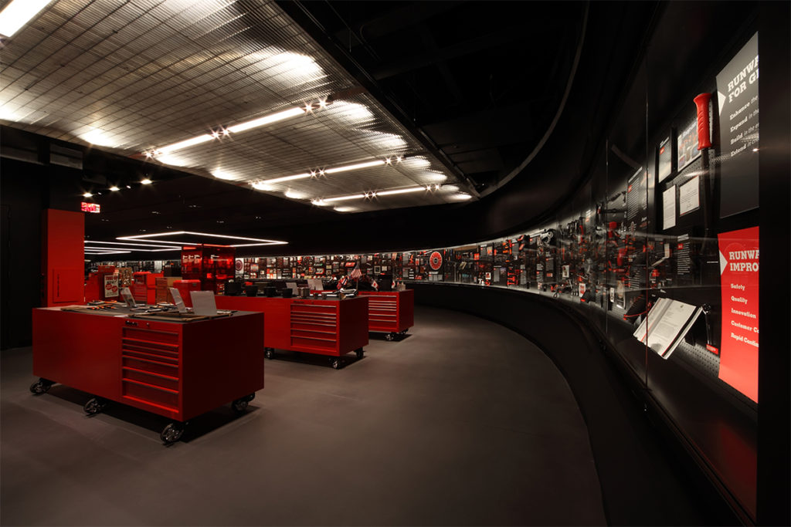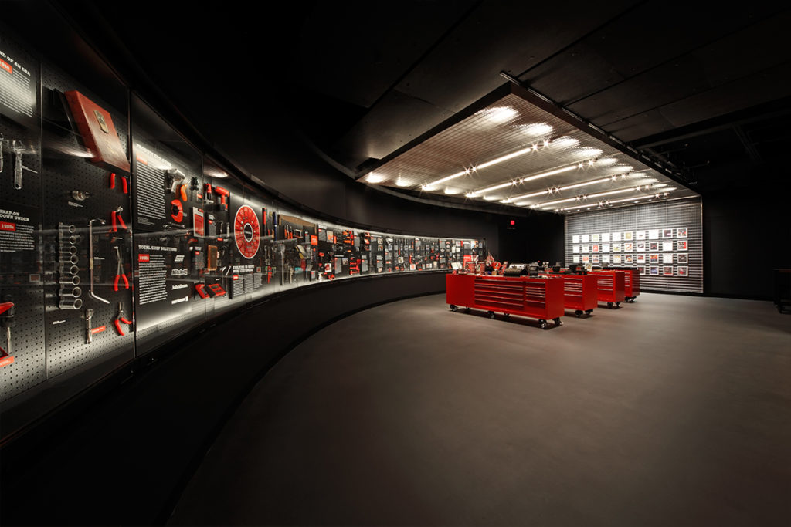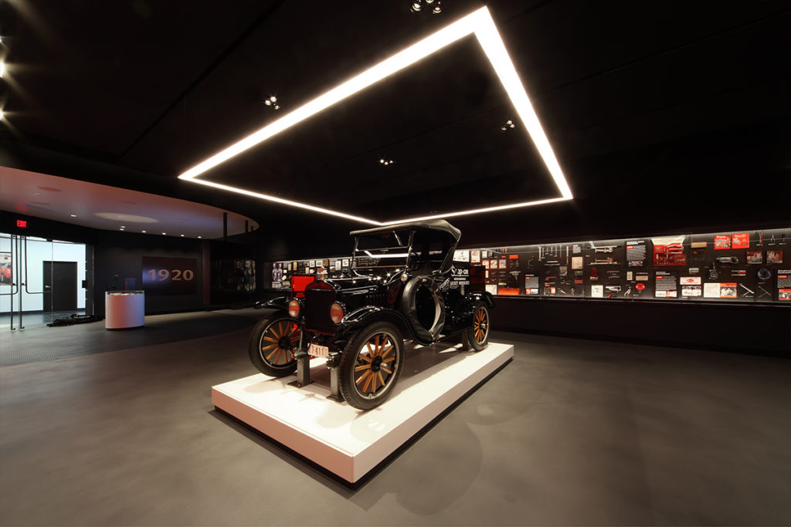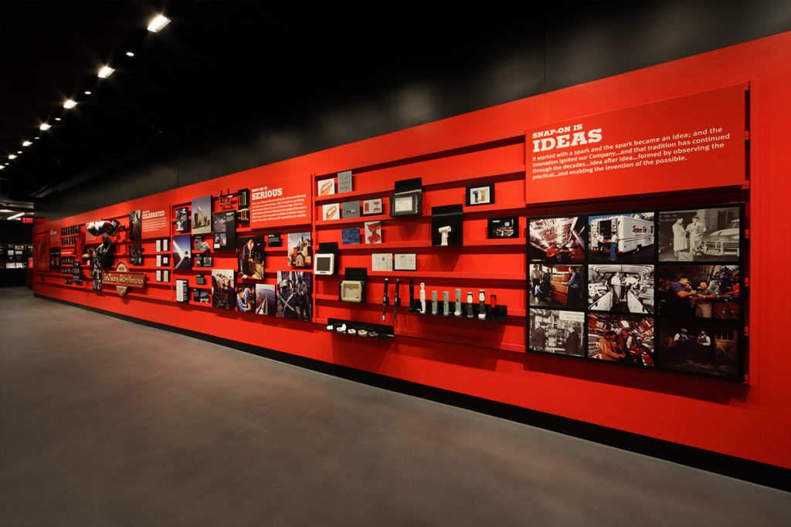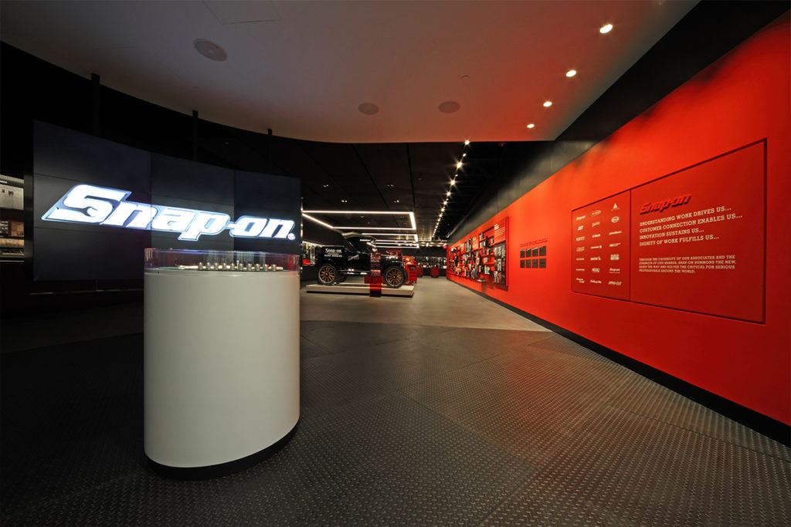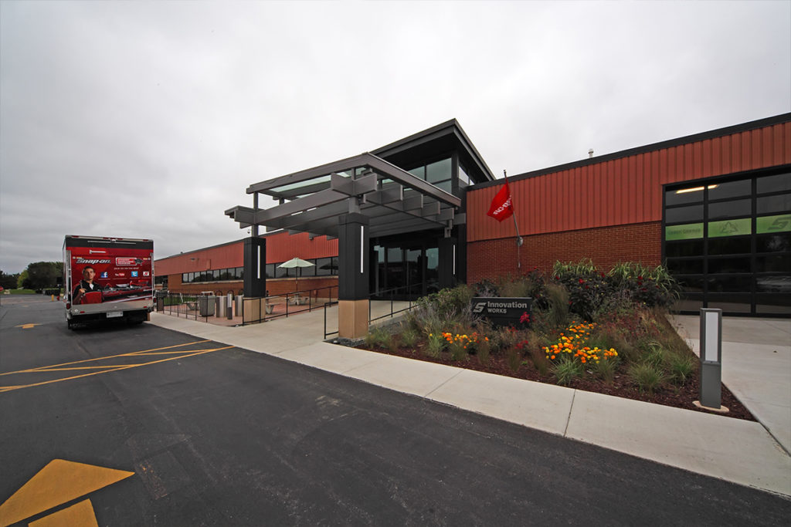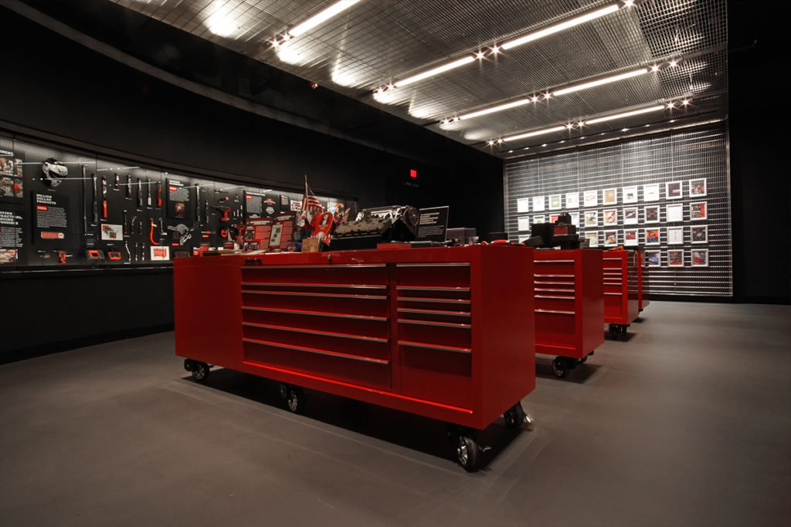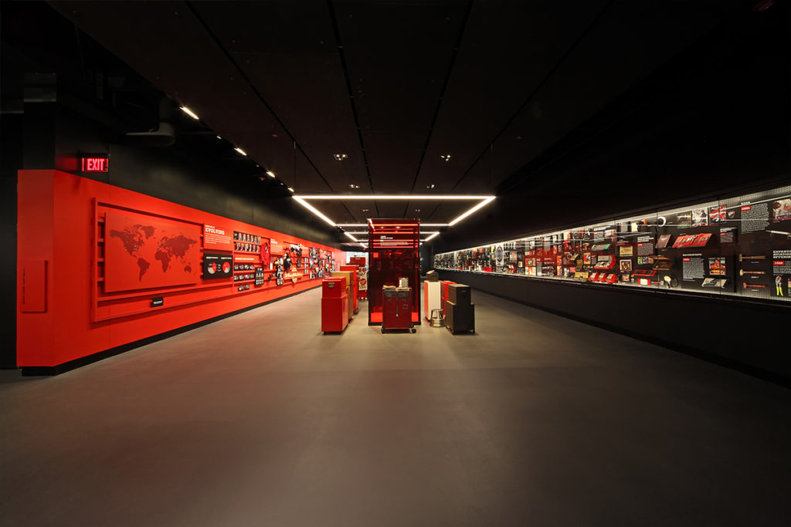The project encompasses a major interior remodel and 2,500 SF expansion of the Snap-On’s corporate museum. The project includes a galley kitchen as well as storage space, and auxiliary support office and maintenance areas for the adjacent auditorium. The expansion incorporated existing warehouse space, transforming the entire facility into a showcase for Snap-On with the ability to entertain up to 60 guests.
Riley turned this complex project around in only 2.5 months, to accommodate a global shareholder meeting. The team incorporated unique custom assemblies and materials into the remodel, all of which involved long lead times and time-consuming installation. Double shifts and weekend work were part of the solution to deliver this project on time.
RECOGNITION & AWARDS
- 2015 ENR Midwest’s Best Projects – Award of Merit for Renovation/Restoration
- 2015 Milwaukee Business Journal Real Estate Award – Best Regional Impact
- 2014 American Society of Interior Designers, Design Excellence Award, Contract-Retail/Showroom Category, Bronze
