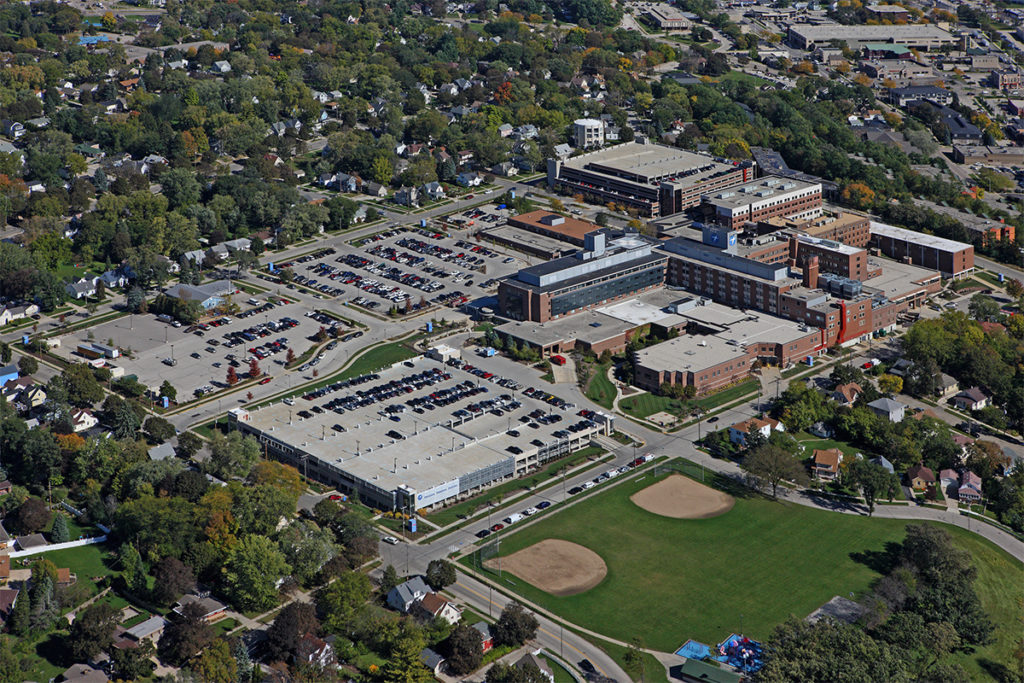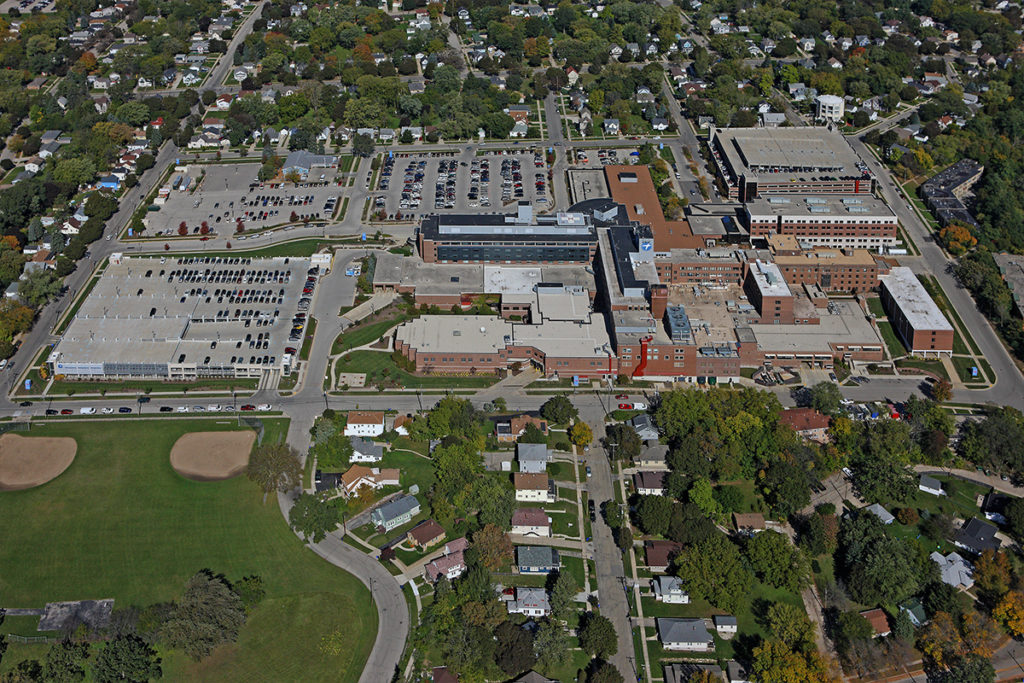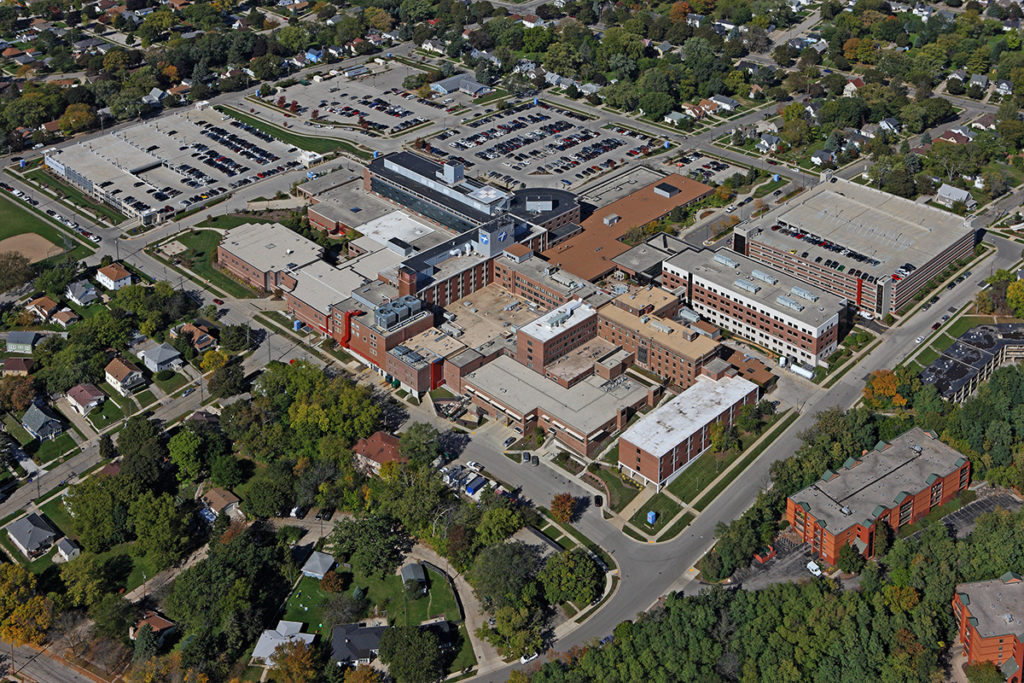Working simultaneously on the hospital’s first and second floors, Riley completed a complex remodel and expansion project involving multiple phases and off-shift work to accommodate staff operations. The renovation included 24 patient rooms used for both Neuro and Acuity Adaptable services; finish upgrades and renovations throughout surgery and ICU; and expanded storage in the surgery department. The existing building construction was from the 1960’s and only had cosmetic upgrades through the years.
A phased approach and demolition chutes helped maintain the construction schedule and kept disruption to a minimum. One portion of the project was sandwiched between the NICU and surgery departments, while another portion surrounded the surgery suite. All work was performed while maintaining full operation of critical areas of the hospital.




