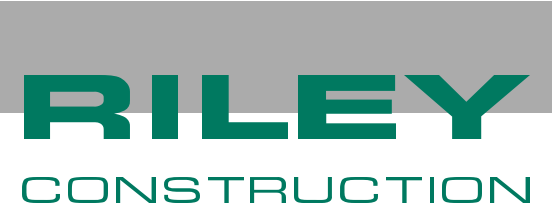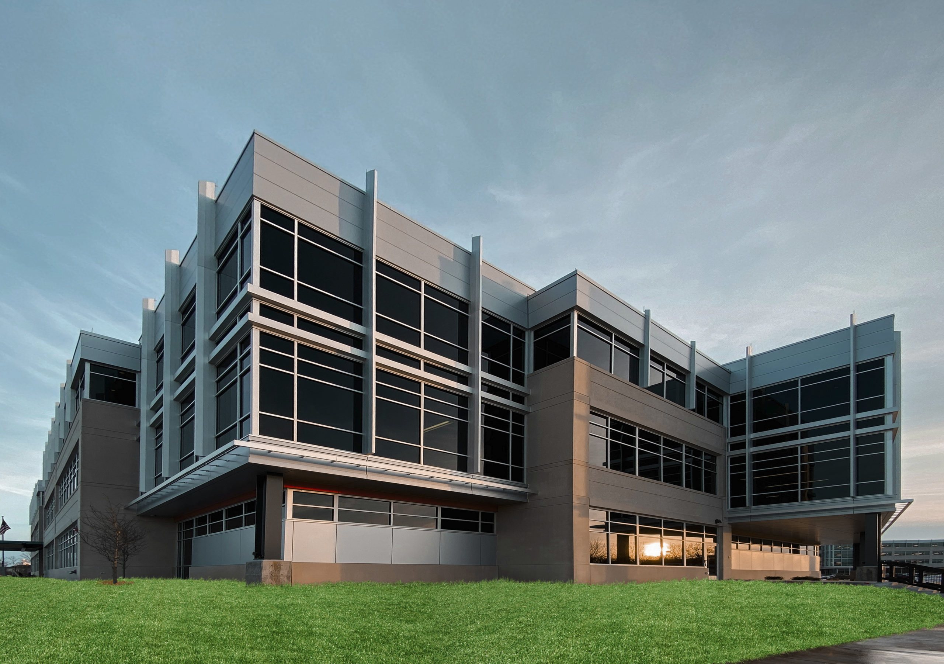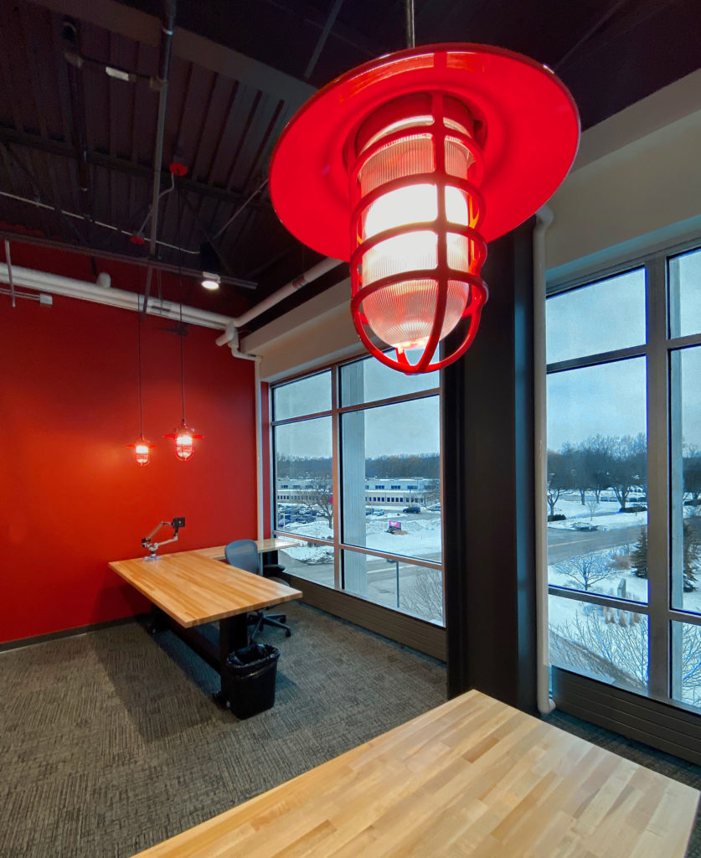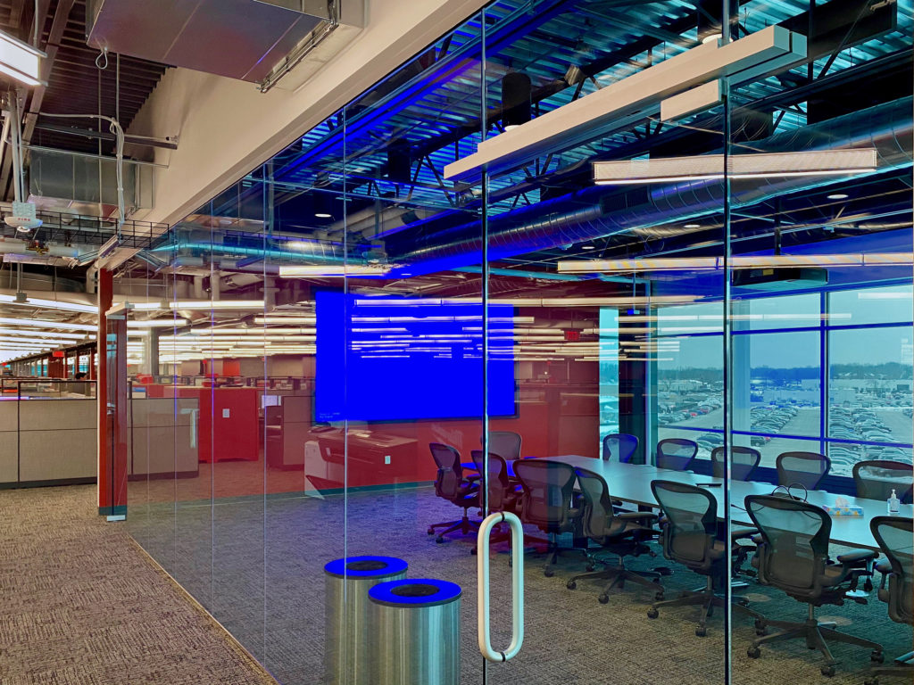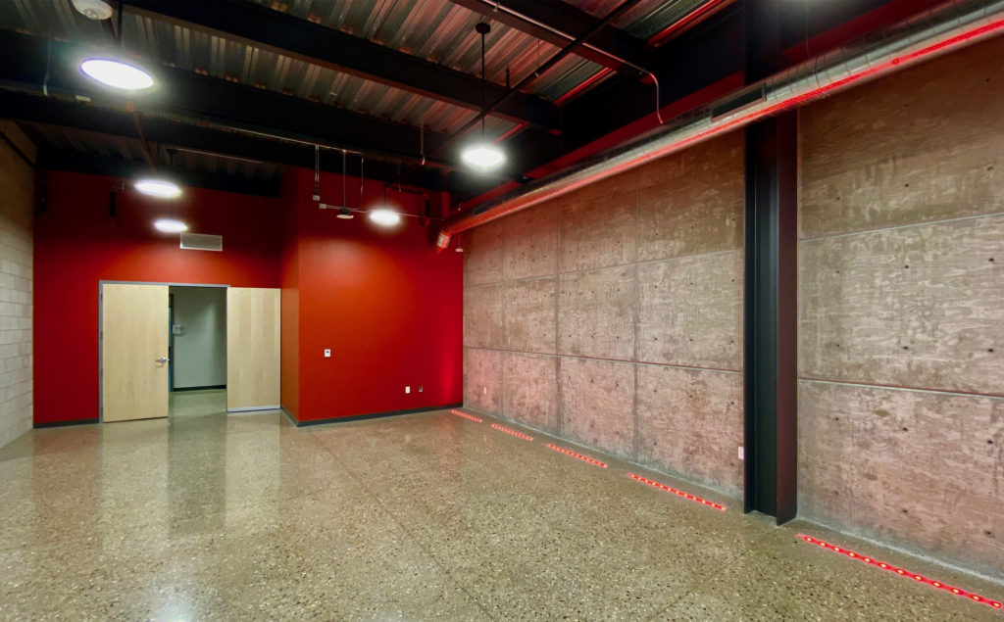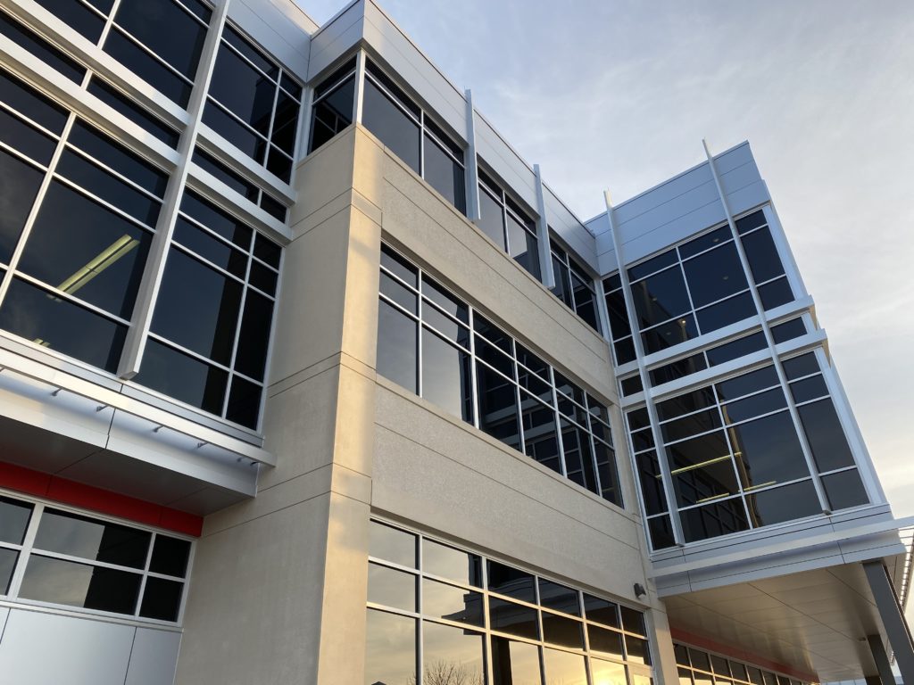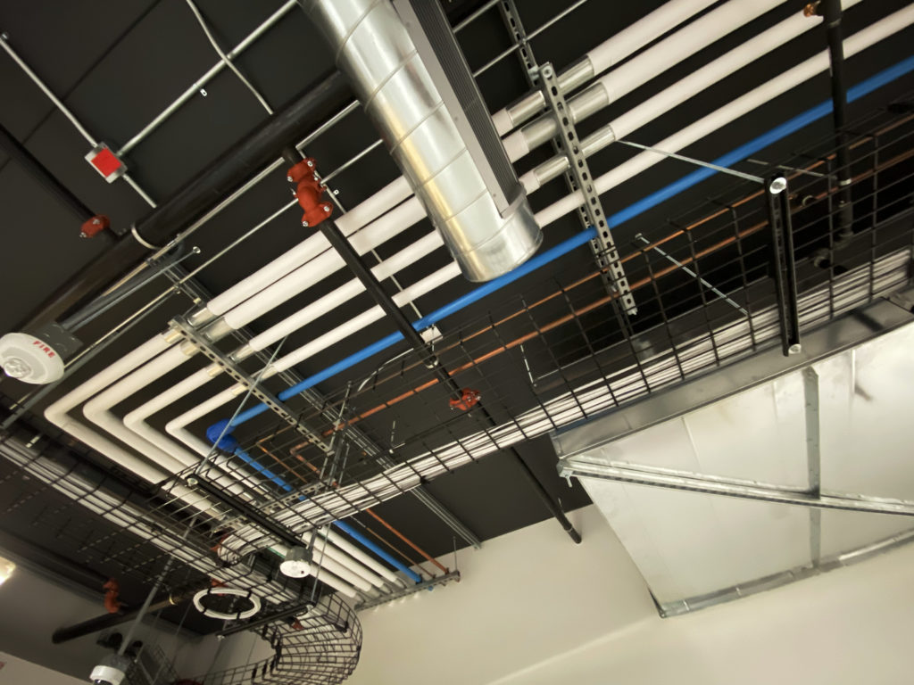Location
Brookfield, WI
Size
116,000 Sq. Ft
Owner
Milwaukee Tool
Architect
Stephen Perry Smith Architects
New three-story, 116,000 square-foot facility, built directly across the street from the existing headquarters to accommodate company growth. The first two floors are dedicated to research and development, testing laboratories, and prototyping. The third floor is office space. Due to the noise and vibrations emitted by the first two floors, Riley installed a unique isolated drywall soundproof ceiling to prevent noise from reaching the top floor.
Other features include polished concrete floors, a kitchen/break room area, and conference rooms. The exterior is comprised of precast, glass, and metal panels.
RECOGNITION & AWARDS
- 2019 Daily Reporter Top Project
