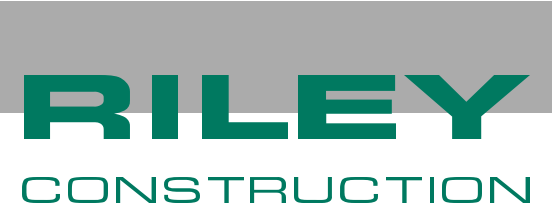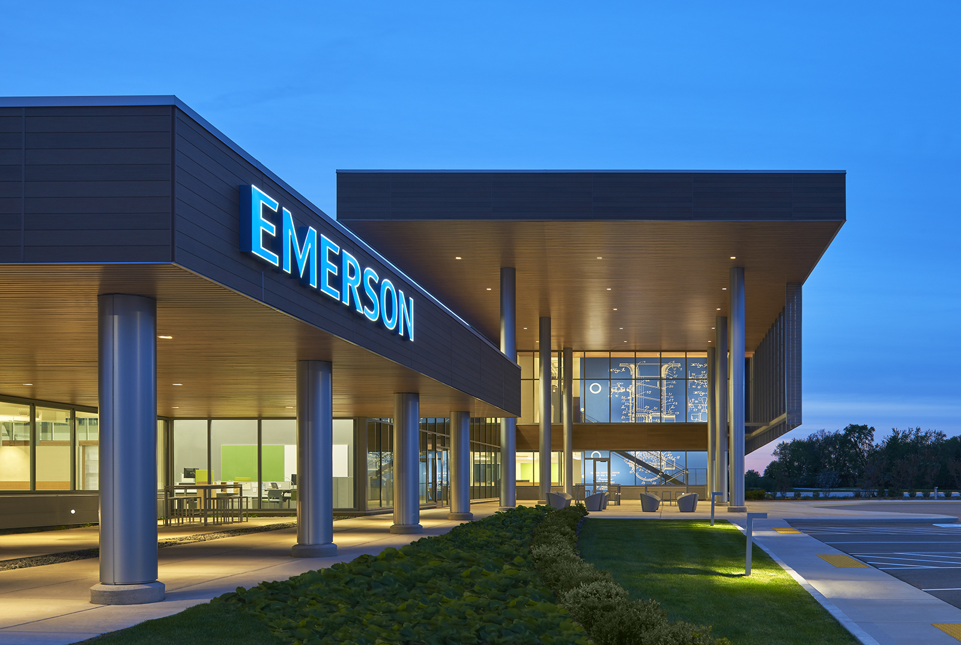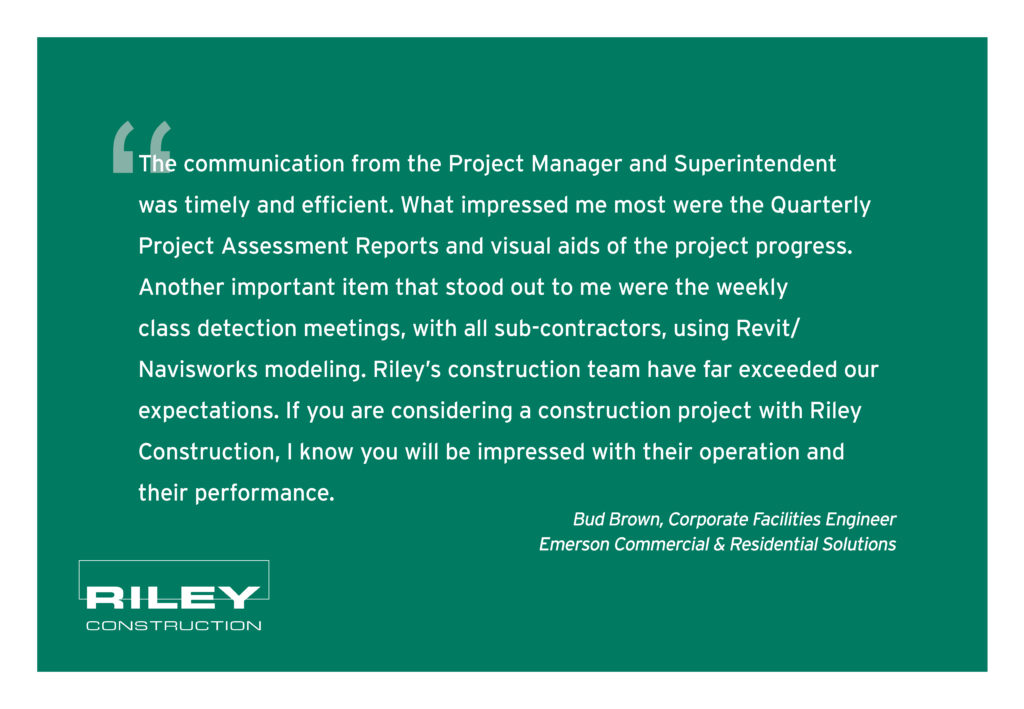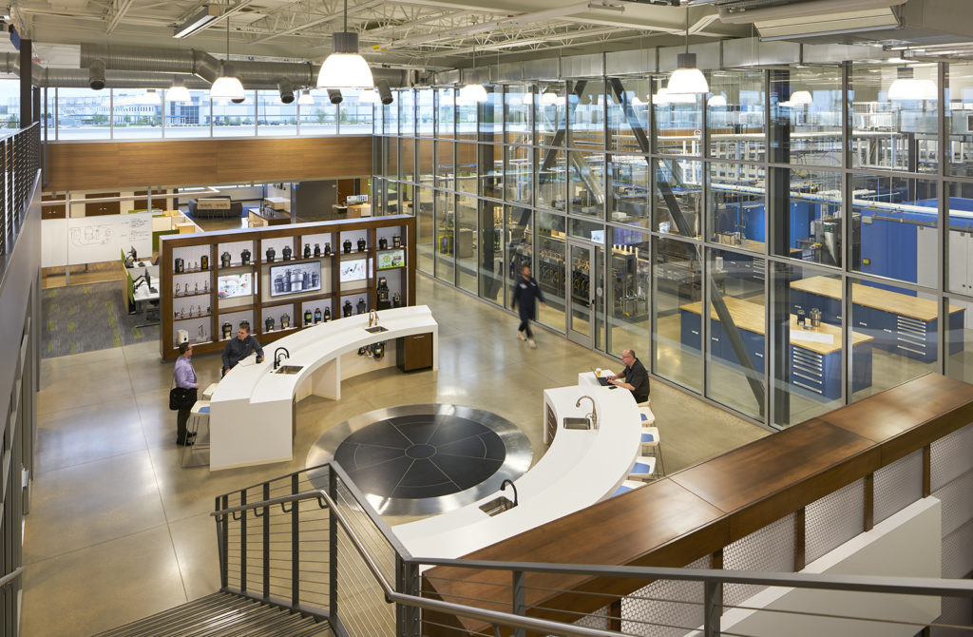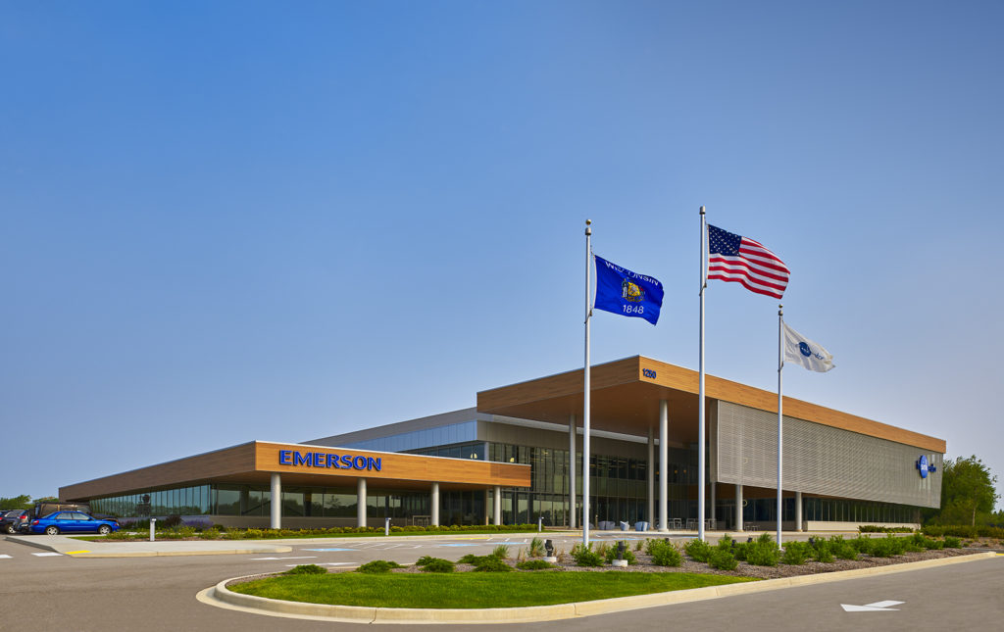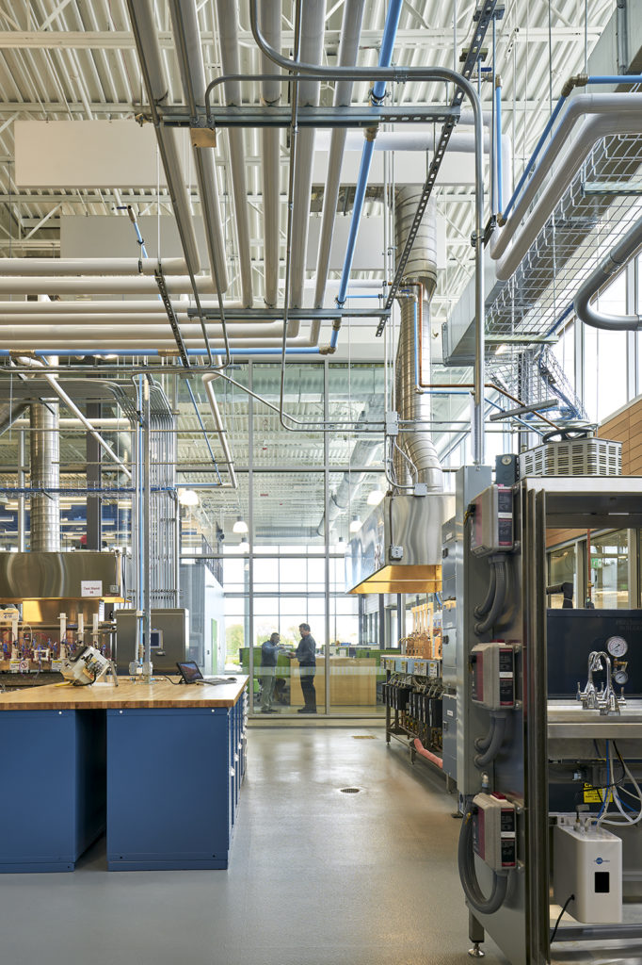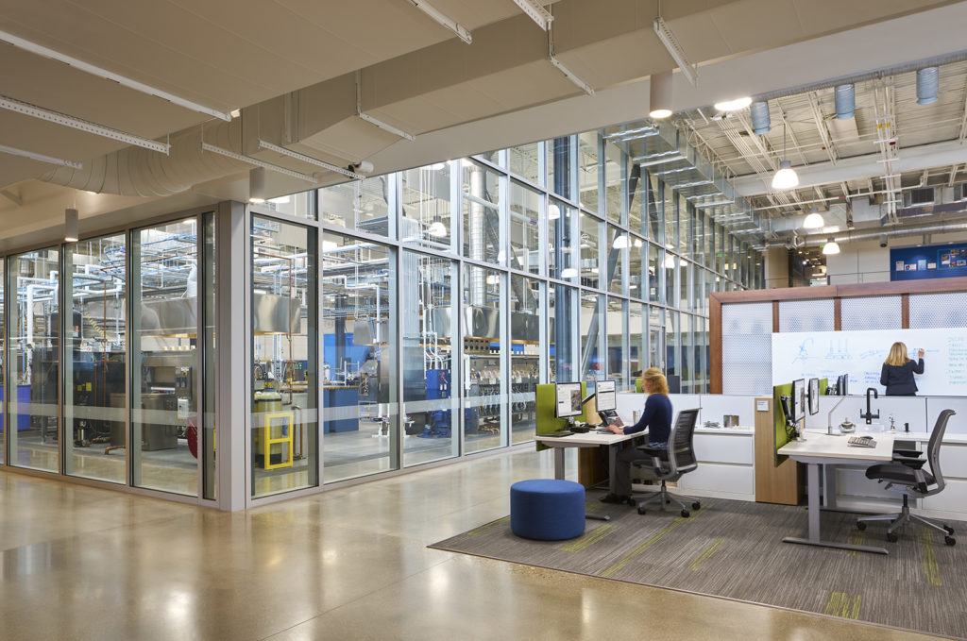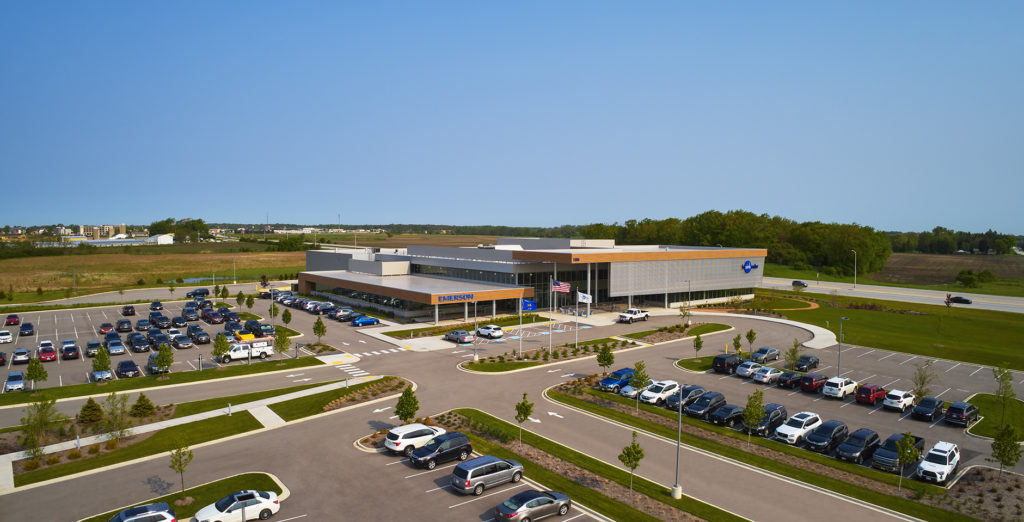Location
Mount Pleasant, WI
Size
87,000 Sq. Ft
Owner
InSinkErator
Architect
Fox Architects
Riley provided construction management services for InSinkErator’s new headquarters and research lab facility. The modern, state-of-the-art collaborative work environment boasts an array of unique architectural elements and upscale exterior finishes including floor-to ceiling-glazing, cement siding metal panels, and architecturally aesthetic sun screens.
The interior includes private offices with glass doors; multiple interaction areas; open office zones; a fitness center; a two-story product display area; and a work café mezzanine — all with unobstructed views into the testing laboratory facilities.
RECOGNITION & AWARDS
- 2019 Associated General Contractors (AGC) of Wisconsin – Build Wisconsin Award
- 2019 Engineering News-Record (ENR) Midwest – Best Project Award of Merit
