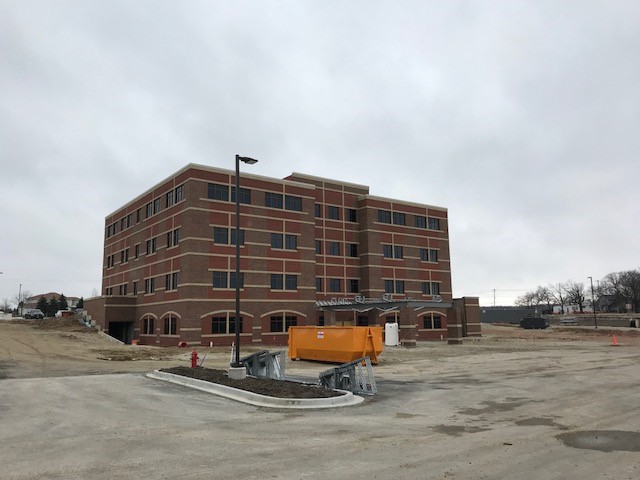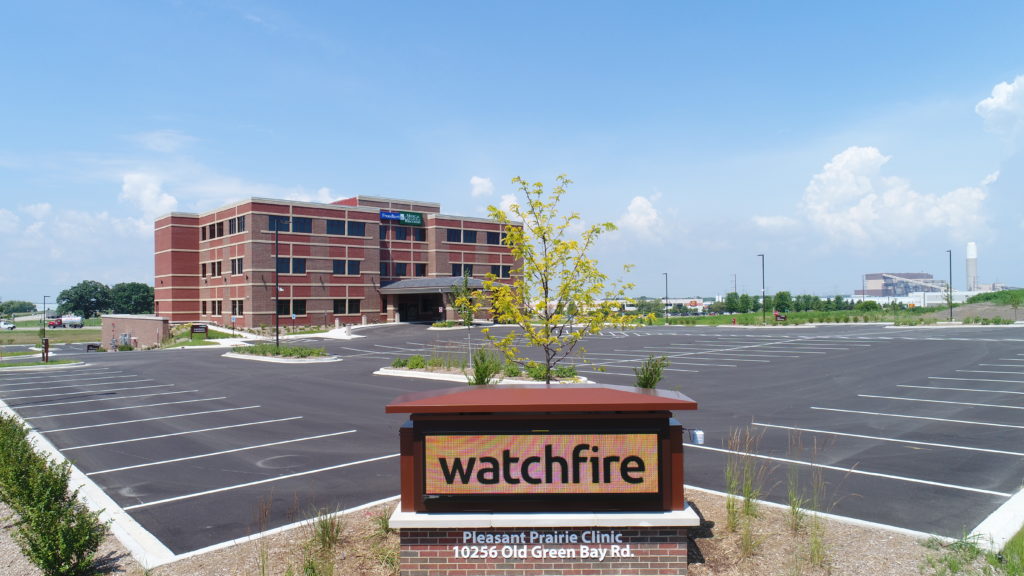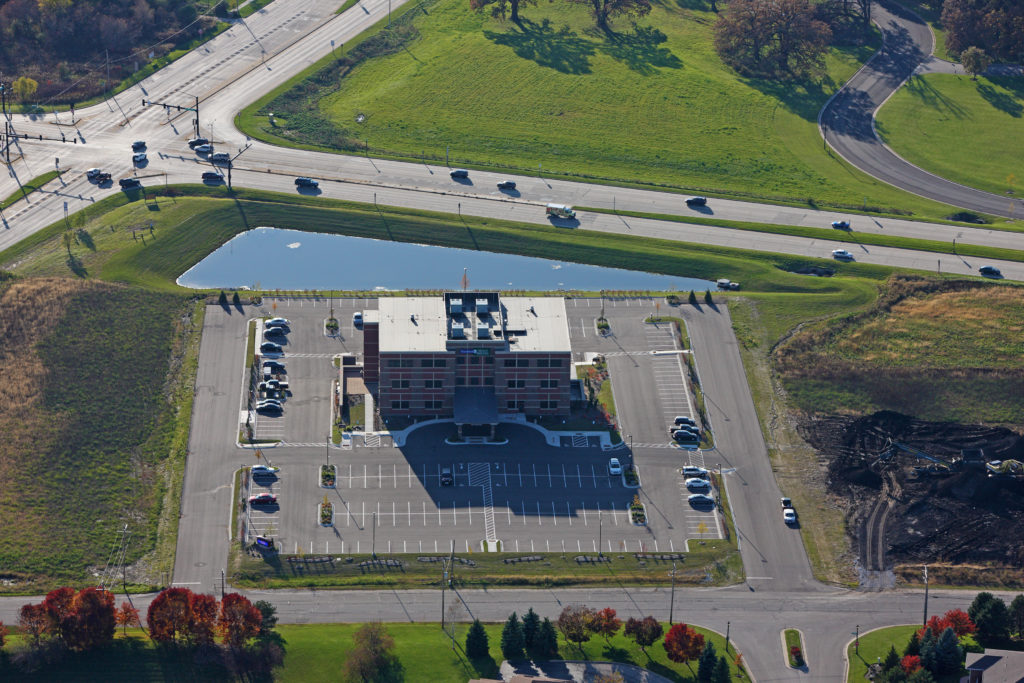Location
Pleasant Prairie, WI
Size
52,000 Sq. Ft
Owner
Froedtert Health
Architect
Partners in Design Architects, Inc.
This new 52,000 square-foot, four-story medical office building is part of Froedtert South’s growing presence in the Kenosha area. The facility features a walkout concept with two entrances: one that welcomes visitors on the first floor and another that leads directly to the second floor. Both entrances have drive-through canopies for patient convenience.
The first floor features a physical therapy area as well as x-ray and mammography services. The second floor is comprised of exam rooms and office space. Floors three and four are shell space, reserved for future growth. Riley performed all trades, including the attractive brick veneer exterior, concrete, and both rough and finish carpentry.




