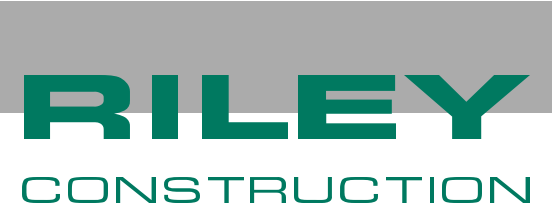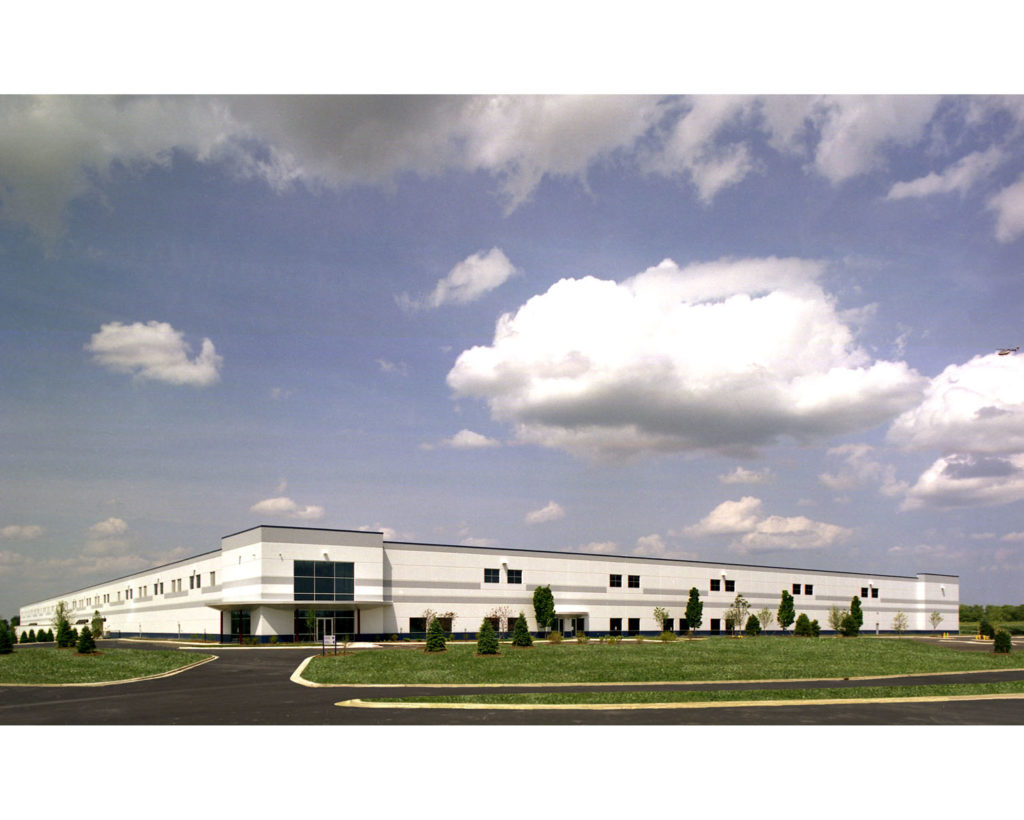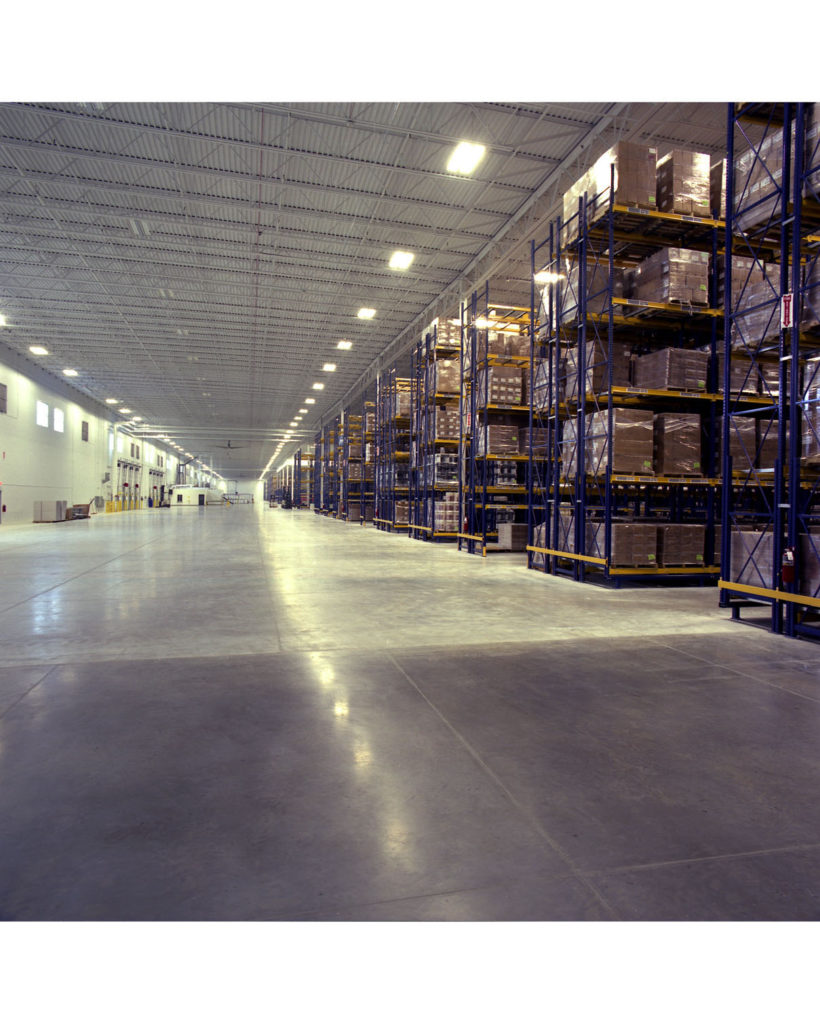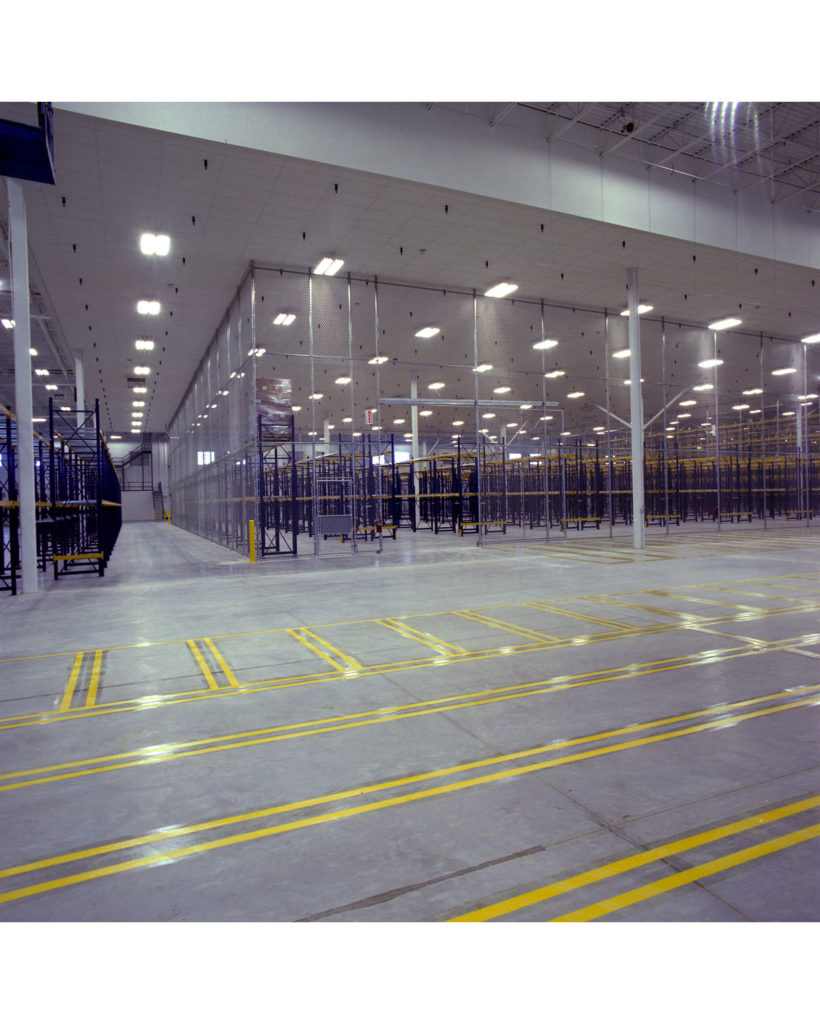Location
Sturtevant, WI
Size
552,000 Sq. Ft
Owner
Diversey Inc.
Architect
Stephen Perry Smith Architects
This build-to-suit mixed use distribution facility was built to replace four of the company’s smaller warehouses scattered across the city of Racine. Features include:
- Precast/prefabricated envelope with steel structure
- 32-foot clear height
- 55 loading docks
- 118 staging areas for loading tractor trailers
The facility earned LEED–Gold NC and EB certification. Green building features include:
- 12,000 tons of bottom ash, a by-product of coal-fired power plants, used for the building’s sub-base
- 100% of electricity purchased from renewable sources such as wind, solar and biomass
- Waterless urinal
- No-irrigation landscape utilizing native plants and species adapted to be drought-tolerant.
- Approximate reduction of 30% water consumption and 44% energy reduction beyond state building code requirements




