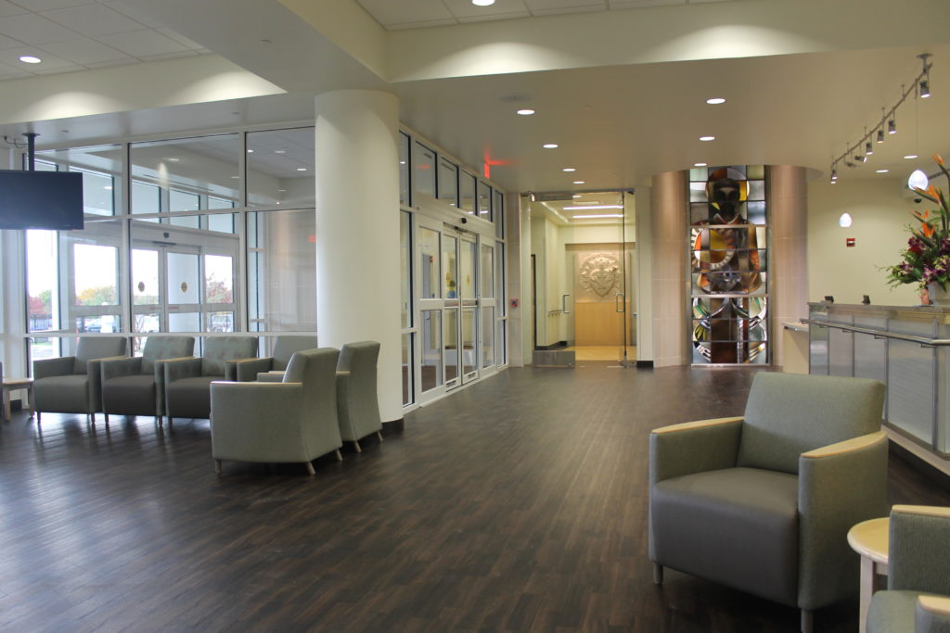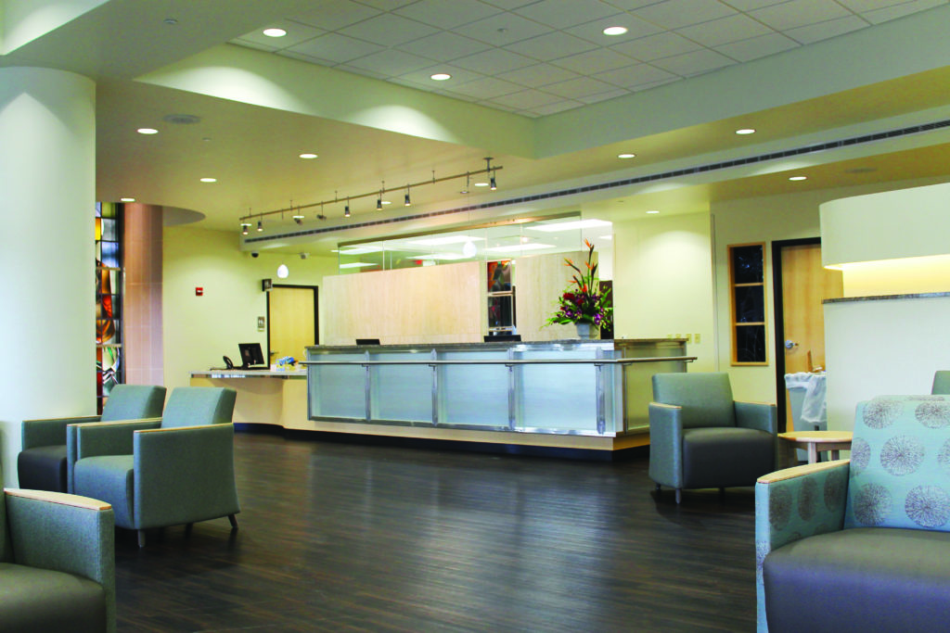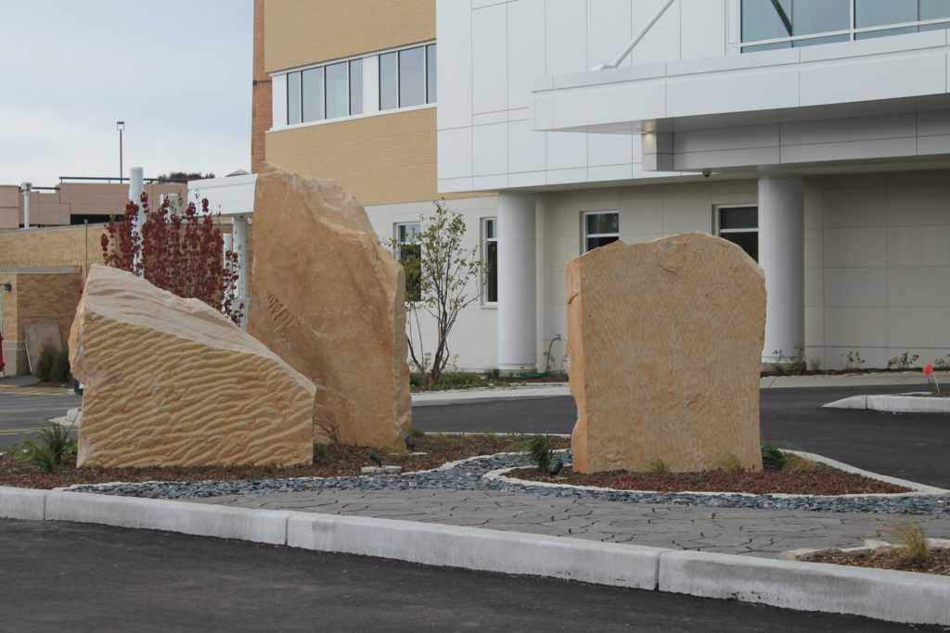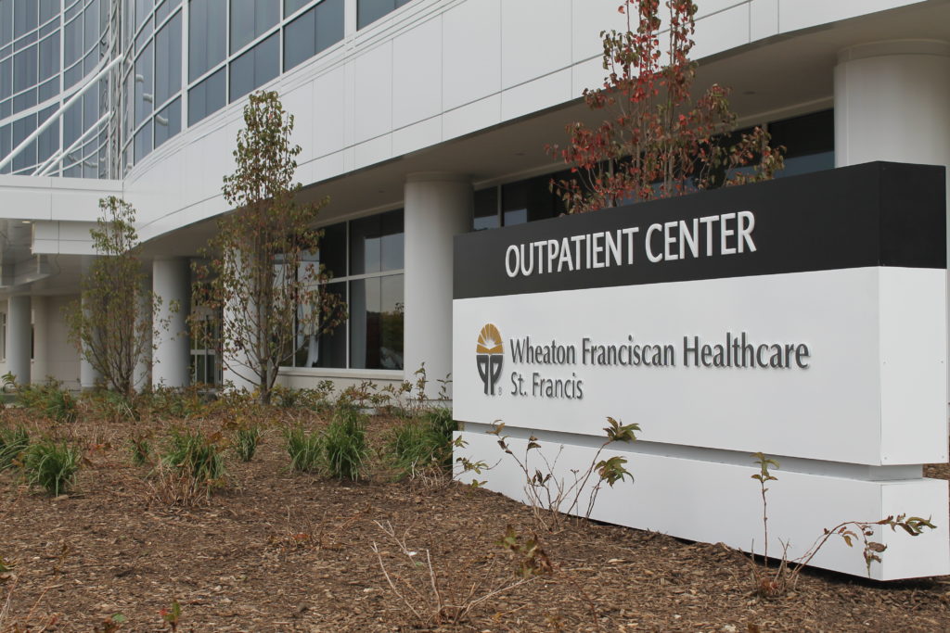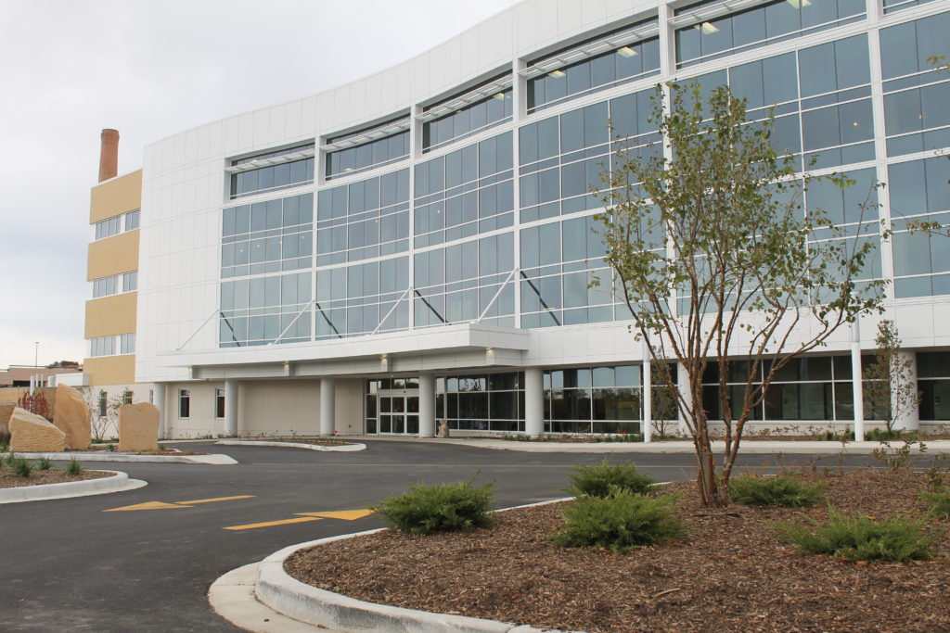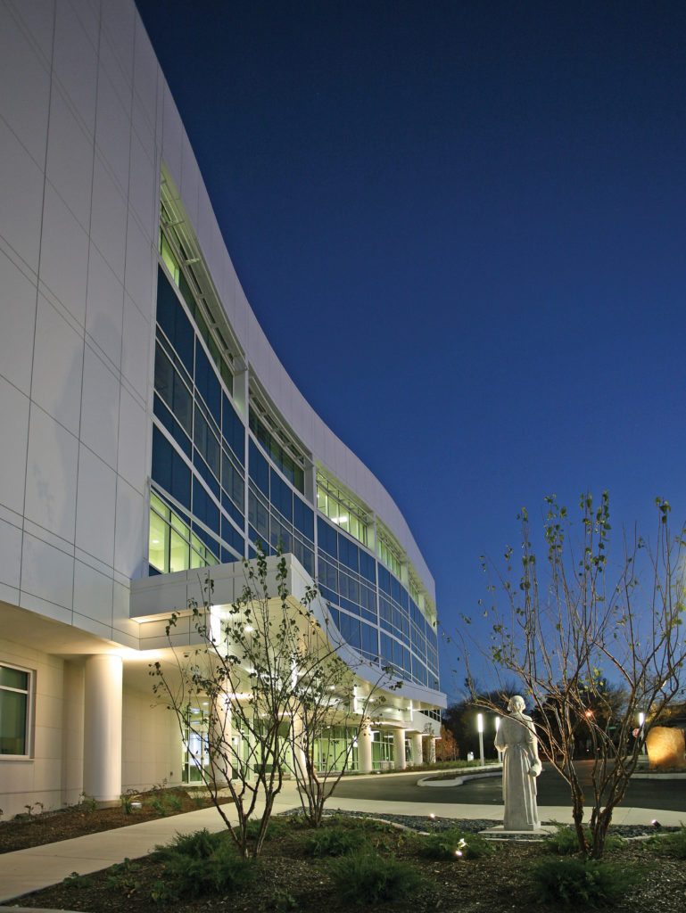Location
Milwaukee, WI
Size
81,650 Sq. Ft
Owner
Ascension
Architect
Eppstein Uhen Architects
Demolition of two-story administration building and construction of a new three-story medical office building with basement on Ascension St. Francis Hospital’s campus. The first floor features a lobby and specialty clinic; the second floor houses a neurology rehabilitation center and clinic; and the third floor was left as shell space for future expansion.
The building ties into the second floor of the hospital, where the operating room is located. Because the hospital remained occupied, Riley paid extreme attention to minimizing noise, vibration, and dust.


