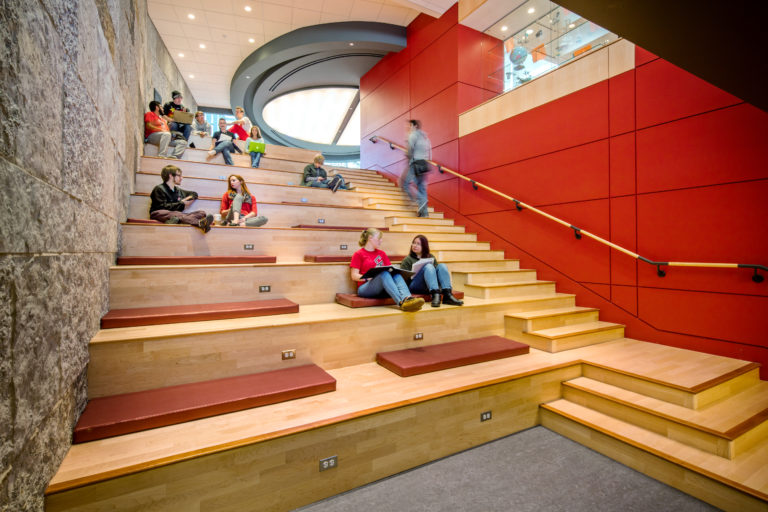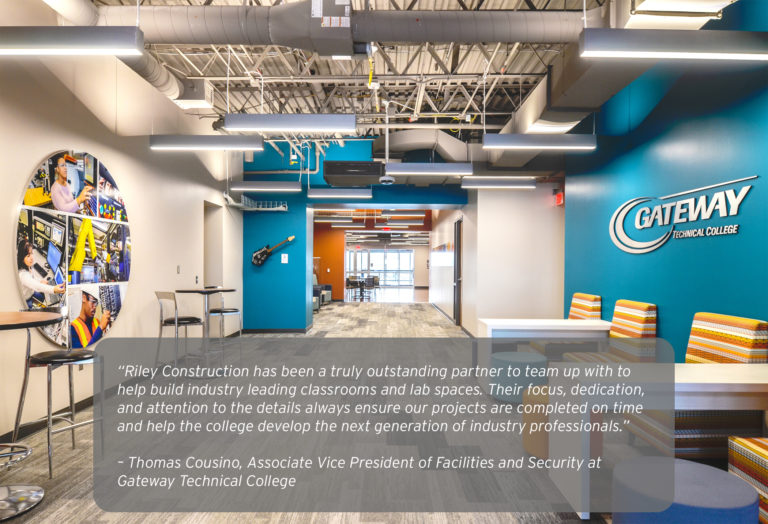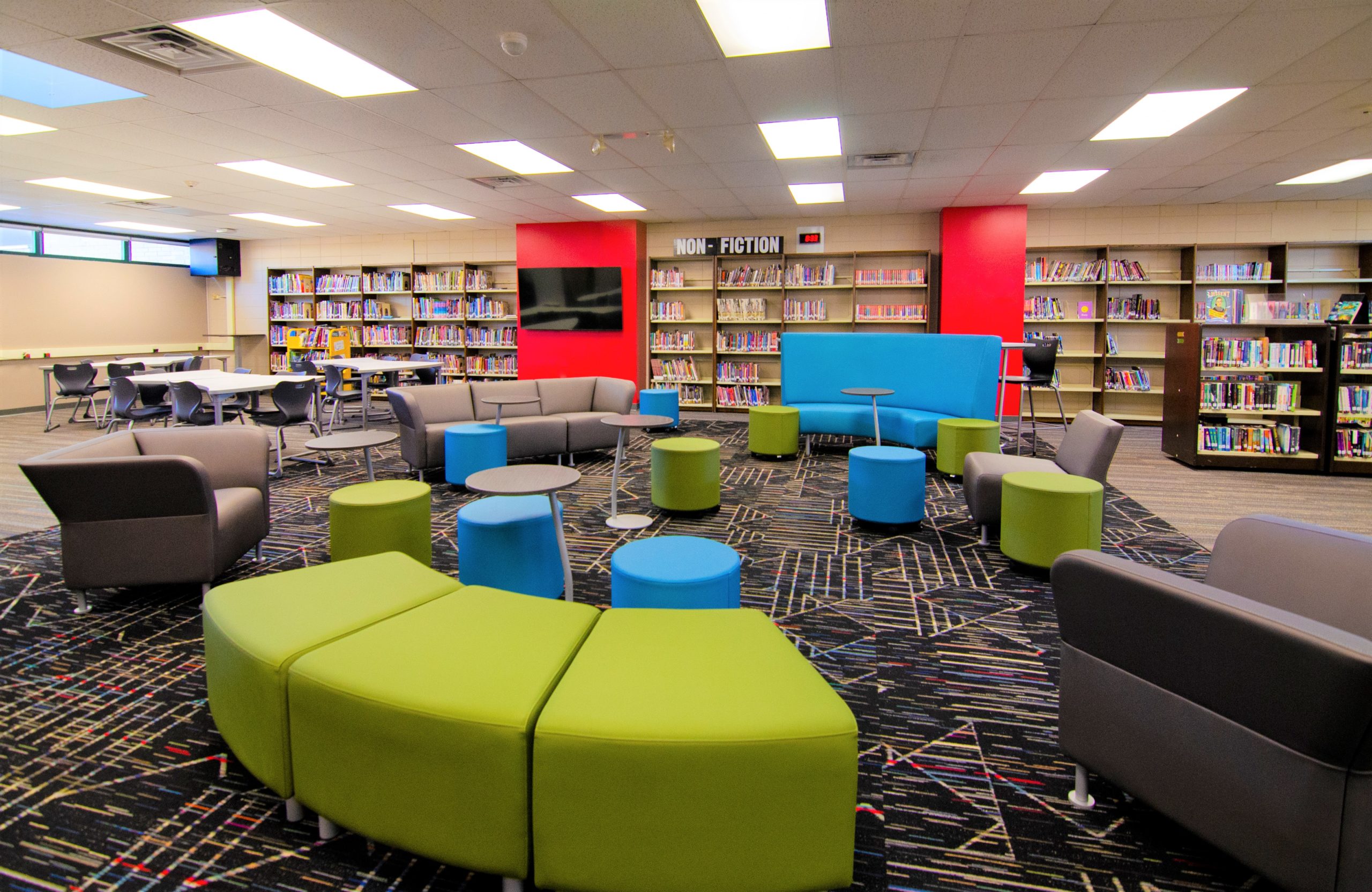Schools are centers of learning that keep communities moving forward. Over time, education facilities require maintenance and upgrades, just like any other type of building. An effective school should provide an environment that is safe, accessible, comfortable, and aesthetically pleasing.
Whether it’s primary, middle, or higher education, schools consist of a physical structure and a variety of internal systems, including plumbing, electrical, mechanical, telecommunications, security, and fire suppression. All these integral building components play a key role in the comprehensive educational process. A facility’s design and operations contribute to the overall experience of students, educators, and community members. These facets must be taken into consideration during the planning, design, and construction phases.
Here are a few chief rules we follow at Riley Construction to make sure every education facility project is completed in a safe and efficient manner.
Timing is everything
When compared to other markets, education construction is an extremely time sensitive endeavor, especially since there often may be only a few months out of the year to complete projects. However, there are instances in which projects must take place while summer activities — including classes, sports practices, games, and camps — are in session. It is of the utmost importance that students, participants, staff, coaches, and spectators remain focused and aren’t distracted by construction activities.
projects. However, there are instances in which projects must take place while summer activities — including classes, sports practices, games, and camps — are in session. It is of the utmost importance that students, participants, staff, coaches, and spectators remain focused and aren’t distracted by construction activities.
We understand the significance of balancing the school’s needs with the tasks we need to complete to create a feasible schedule that works for all stakeholders. There are many ways we make sure our construction work is as non-disruptive as possible. For example, alternative bus drop-off routes and no-entry construction zones may be temporarily put in place. Specialized areas of the school, such as gymnasiums and STEM facilities, often require custom-tailored materials and are used at certain times, so schedules must line up properly to avoid interruptions.
Riley’s proprietary InSTEP® process helps us identify and deliver on key milestone dates to stay on schedule and within budget.
Communication is essential
Transparency is one of Riley’s priorities, as we strive to communicate clearly and regularly with project owners to ensure a job well done. Clear communications between our team and the school’s facilities manager makes the process run smoother from the initial design work through project completion. Moreover, forming strong relationships with facilities managers is vital, as trust creates peace of mind. We work directly with the facilities teams to understand the ins and outs of all projects and minimize impact. At the end of the day, Riley aspires to be a respectful, cognizant, trusted partner.
The project manager gathers upfront work and handles all contracting tasks to establish a solid foundation for the action plan. Meanwhile, the field leader — coordinates the day-to-day schedules. Project managers and field leaders work in unison to deliver the project while collaborating with Riley’s design team and the school’s facilities manager on a frequent basis.
We believe flexibility is key, as the last thing we want to do is negatively affect ongoing activities or be seen as a distraction with noise or materials. Therefore, communicating our logistic plans to schools is always on our to-do list. The logistics plan outlines what school board members, staff, and students can expect while construction is taking place, including affected areas, temporary closures, and project timing from start to finish.
Safety is emphasized
As with every single construction project we work on, the safety of students, staff, visitors, and the surrounding community is our top priority. No two campuses are identical; each facility has its own unique standards we must be mindful of.
Temporary partitions are often erected to conceal construction work, therefore keeping passersby safe. Many schools are located within neighborhoods, which are briefly affected throughout the construction process by sidewalk closures, heavy, noisy equipment, and interim fences or barriers.
Case study: Gateway Technical College Integrated Manufacturing and Engineering Technology (iMET) Center expansion
- 36,000-square-foot, two-story addition to an existing building.
- Required extensive coordination to construct during the school semester.
- Received class and lab schedules by room and scheduled work based on proximity to the occupied space.
- Completed on time and within budget with minimal class impact.

Learn more about the GTC iMET expansion project.
At Riley Construction, we care deeply about our clients in the education space and do everything in our power to support their mission. To learn more about Riley Construction’s educational facilities work, contact project manager Garrick Palay at garrickp@rileycon.com.

